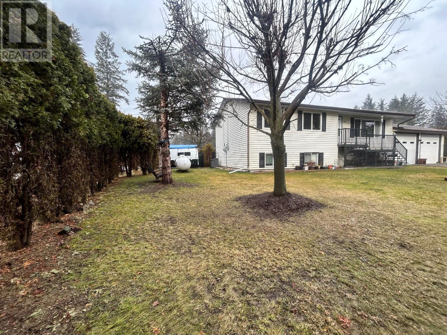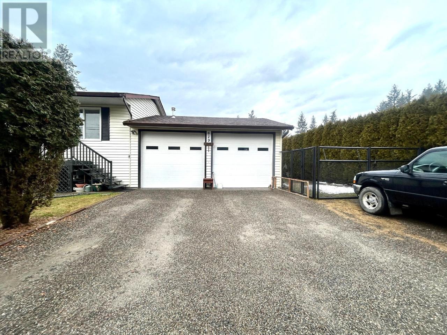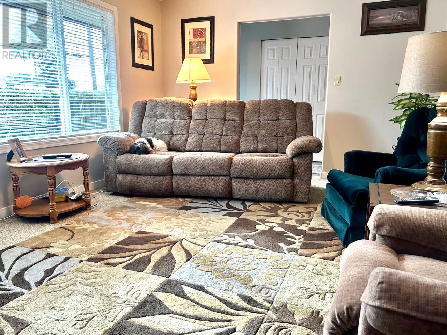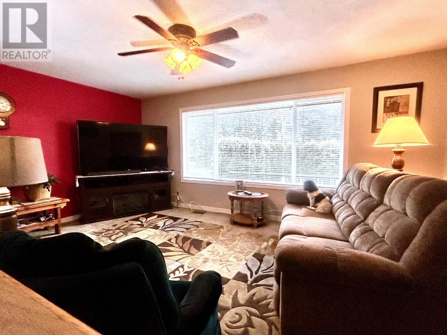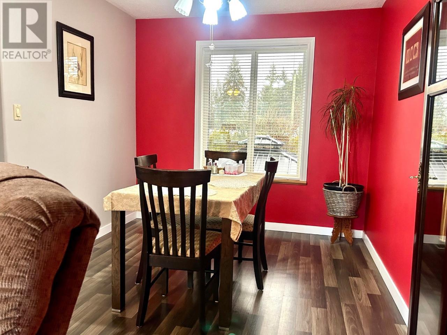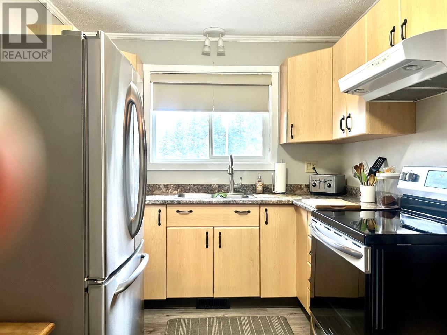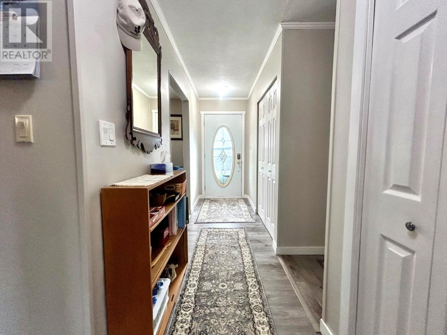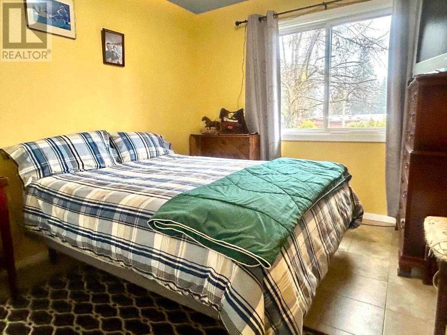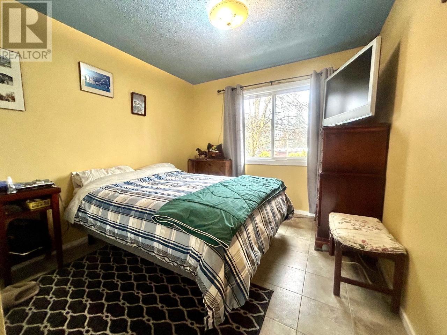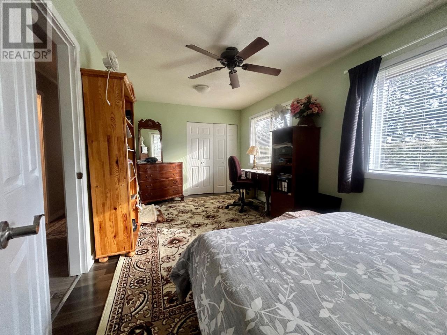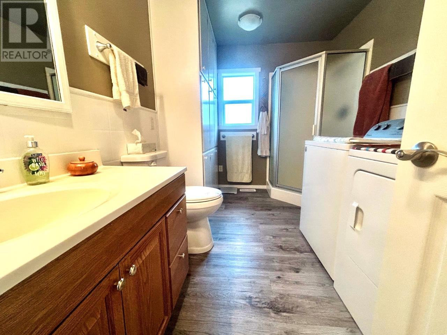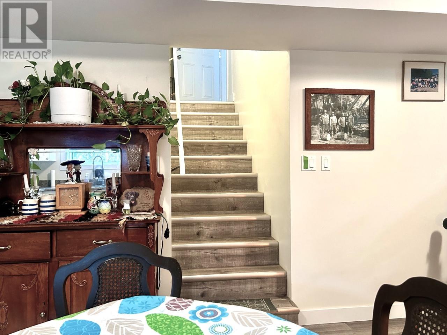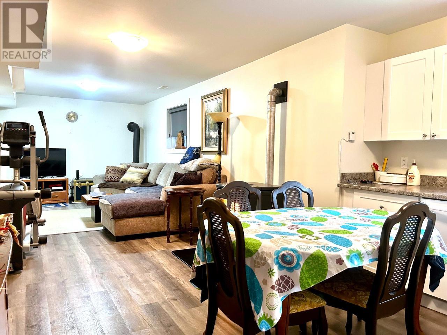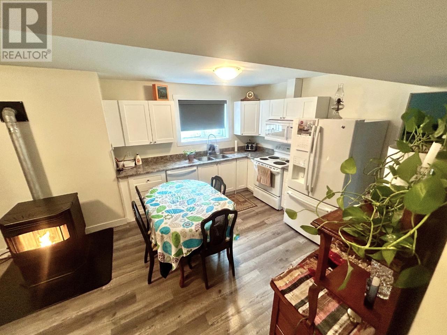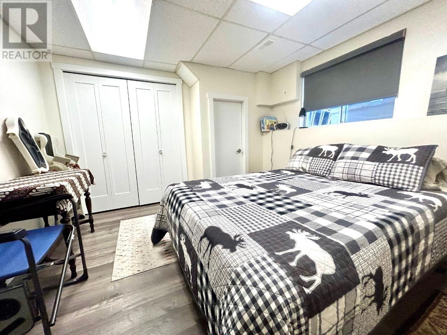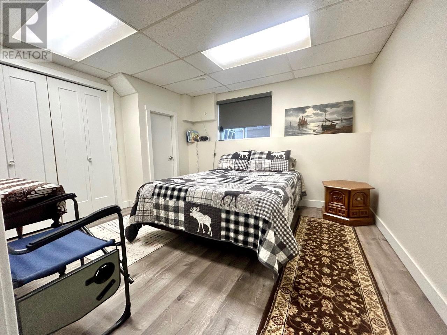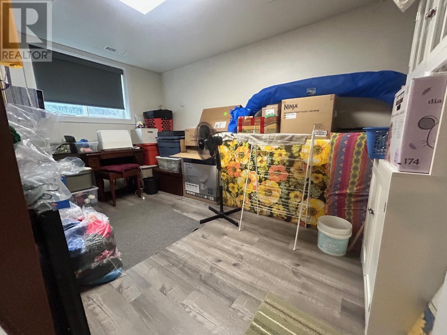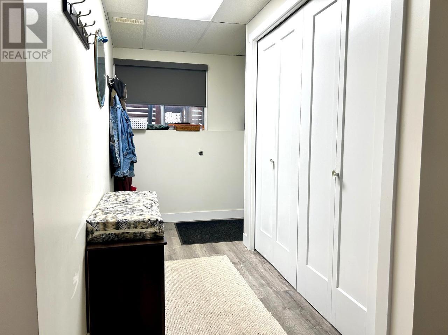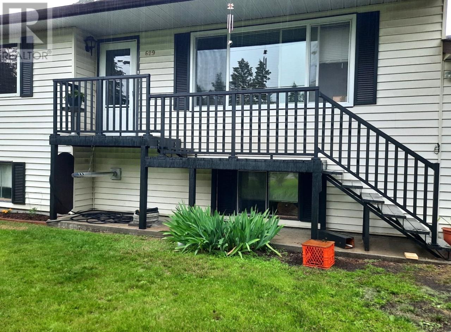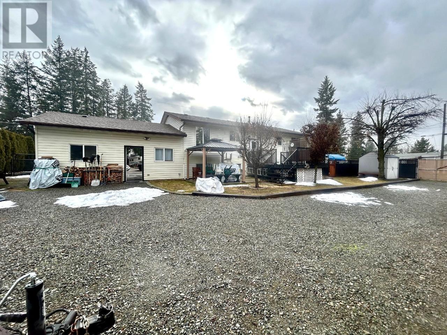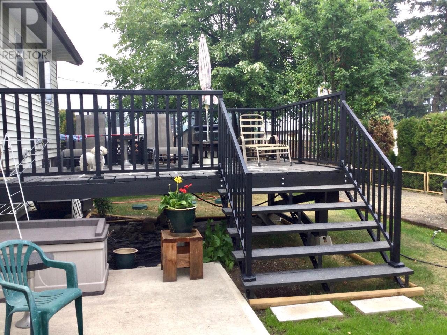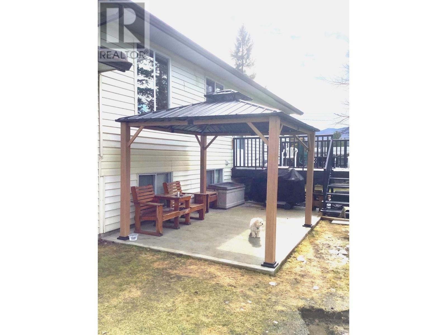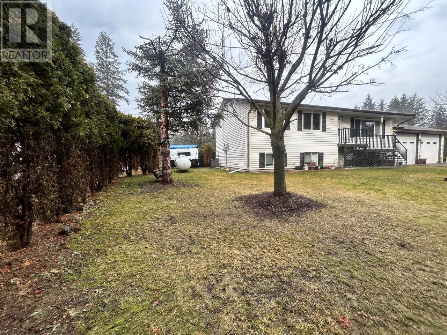629 Barriere Lakes Rd Barriere, British Columbia V0E 1E0
$615,000
Offering excellent Investment potential. This pristine home with In-law suite offers opportunity for multigenerational living &/or mtg helper. Replete with oversized 24'x24' attached shop/garage that provides lots of space for tinkering & toys. The well-groomed yard is surrounded by mature cedars that provide privacy & quiet, is fully fenced with plenty of parking in front and separate gated access to back yard for RV parking or storage. This 2200 Sq. Ft. Home saw major renovations in 2017. Main floor of the home has open concept kitchen that leads to dining & living room, has 2 large bedrooms, 3pc bath w/laundry. Bsmt In-law suite has separate entry, offers a bright open floor plan with shaker style cabinets, 2 bedrooms & 4 pc bath w/laundry. Pellet stove& propane stove ensure cozy warmth. Complete with full appliance package up & down, 10'x 16' deck, On town water,200-amp service. Located within easy access to all town amenities, and easy access to Main Hwy. Central to many outdoor recreational venues & 45 min from Kamloops. Listed by Royal LePage Westwin (Barriere) (id:20009)
Property Details
| MLS® Number | 176546 |
| Property Type | Single Family |
| Community Name | Barriere |
| Amenities Near By | Shopping, Recreation, Golf Course |
| Features | Private Setting, Treed |
| View Type | Mountain View |
Building
| Bathroom Total | 2 |
| Bedrooms Total | 4 |
| Appliances | Refrigerator, Washer & Dryer, Dishwasher, Window Coverings, Stove |
| Construction Material | Wood Frame |
| Construction Style Attachment | Detached |
| Cooling Type | Central Air Conditioning |
| Fireplace Present | Yes |
| Fireplace Total | 2 |
| Heating Fuel | Propane, Pellet |
| Heating Type | Forced Air, Furnace, Other |
| Size Interior | 2200 Sqft |
| Type | House |
Parking
| Open | 1 |
| Garage | 2 |
| R V |
Land
| Access Type | Easy Access |
| Acreage | No |
| Land Amenities | Shopping, Recreation, Golf Course |
| Size Irregular | 10890 |
| Size Total | 10890 Sqft |
| Size Total Text | 10890 Sqft |
Rooms
| Level | Type | Length | Width | Dimensions |
|---|---|---|---|---|
| Basement | 4pc Bathroom | Measurements not available | ||
| Basement | Kitchen | 12 ft | 11 ft | 12 ft x 11 ft |
| Basement | Dining Room | 6 ft | 11 ft | 6 ft x 11 ft |
| Basement | Bedroom | 12 ft ,9 in | 9 ft | 12 ft ,9 in x 9 ft |
| Basement | Bedroom | 10 ft ,7 in | 14 ft ,9 in | 10 ft ,7 in x 14 ft ,9 in |
| Basement | Family Room | 15 ft ,2 in | 11 ft ,2 in | 15 ft ,2 in x 11 ft ,2 in |
| Basement | Utility Room | 5 ft | 7 ft | 5 ft x 7 ft |
| Main Level | 3pc Bathroom | Measurements not available | ||
| Main Level | Kitchen | 9 ft | 11 ft ,4 in | 9 ft x 11 ft ,4 in |
| Main Level | Dining Room | 9 ft ,2 in | 11 ft ,2 in | 9 ft ,2 in x 11 ft ,2 in |
| Main Level | Living Room | 11 ft ,8 in | 17 ft ,5 in | 11 ft ,8 in x 17 ft ,5 in |
| Main Level | Primary Bedroom | 18 ft | 10 ft ,9 in | 18 ft x 10 ft ,9 in |
| Main Level | Bedroom | 9 ft ,8 in | 11 ft ,6 in | 9 ft ,8 in x 11 ft ,6 in |
| Main Level | Foyer | 8 ft ,5 in | 4 ft | 8 ft ,5 in x 4 ft |
| Main Level | Laundry Room | 3 ft ,6 in | 8 ft ,4 in | 3 ft ,6 in x 8 ft ,4 in |
https://www.realtor.ca/real-estate/26476455/629-barriere-lakes-rd-barriere-barriere
Interested?
Contact us for more information
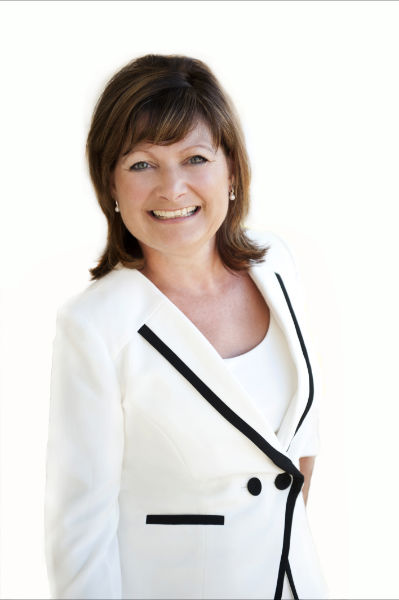
Debra Fennell
Personal Real Estate Corporation

Box 845 4480 Barriere Town Rd
Barriere, British Columbia V0E 1E0
(250) 672-5300
royallepagewestwinbarriere.com/

