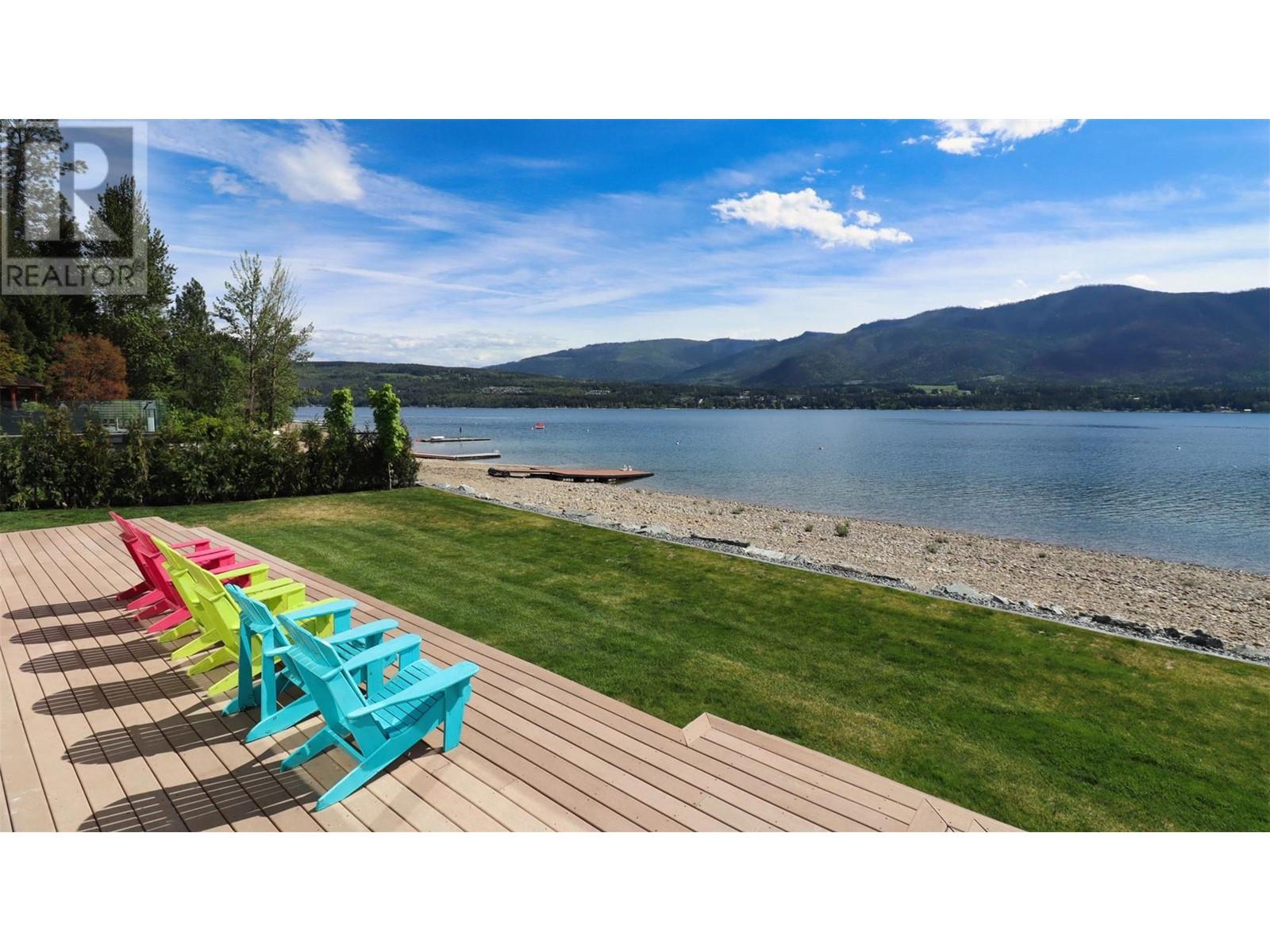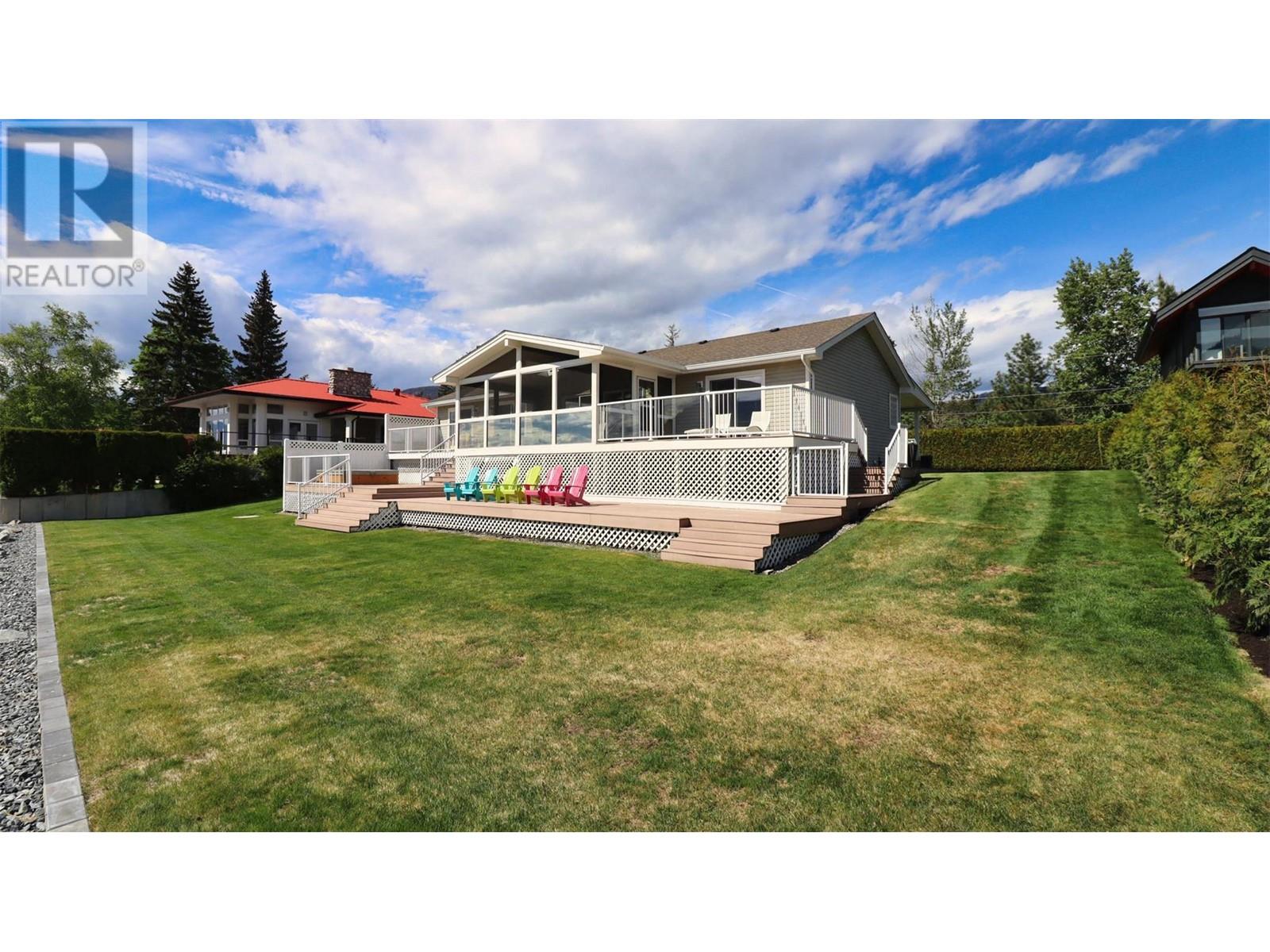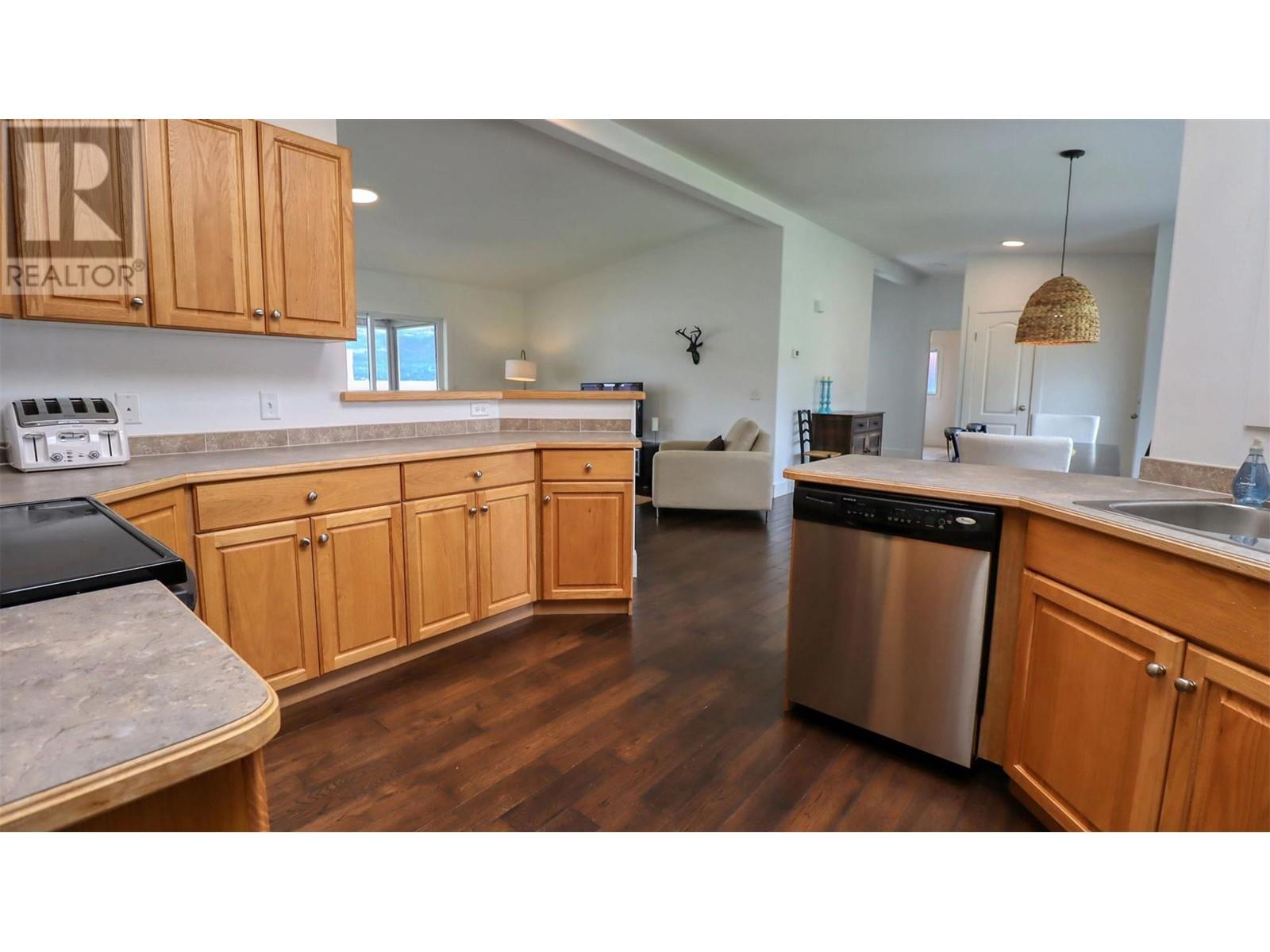3742 Zinck Road Scotch Creek, British Columbia V0E 1M5
$1,949,000
Get excited, if you want to live on the most coveted street in the entire Shuswap region, your search is over! This tickety-clean waterfront home is meticulously maintained and is nestled on one of the nicest gently sloping beaches on the lake. Southwestern exposure on the water side means that by 10 a.m. you'll be getting bronzed by the Shuswap sunshine, right until sunset. A new shoreline stabilization wall will simply blow you away, fully certified, structural, and beautiful. The well utilized 3-season sunroom has direct access to multiple decks, a hot tub, and the beach! This tickety 2005 manufactured home boasts a gourmet kitchen, 3 bedrooms, a den, open & bright living areas, and 2 full baths. Stay cozy in the winter and cool in the summer with a forced air furnace and central A.C. to assist. A water sterilization unit serves up the best drinking water. A 32-foot by 24-foot fully finished detached drive-thru garage with 60-amp service offers protection and convenience for your winter and summer storage, completing this waterfront paradise. Scotch Creek is flat, perfect for walking or biking to one of the many artisan shops in the neighborhood. If privacy is a requirement, there is no better place to be than on this dead-end street. Whether you are a year-rounder or just searching for the perfect lakeside cottage, don’t overlook this one! Gather more information, see more pictures, then book your appointment today, you’ll be glad that you did! (id:20009)
Property Details
| MLS® Number | 10314569 |
| Property Type | Single Family |
| Neigbourhood | North Shuswap |
| Amenities Near By | Golf Nearby, Park, Recreation, Shopping |
| Community Features | Family Oriented, Rural Setting |
| Features | Level Lot, Private Setting, Balcony |
| Parking Space Total | 7 |
| View Type | Lake View, Mountain View, View Of Water, View (panoramic) |
Building
| Bathroom Total | 2 |
| Bedrooms Total | 3 |
| Appliances | Refrigerator, Dishwasher, Range - Electric, Microwave, Washer & Dryer |
| Architectural Style | Ranch |
| Constructed Date | 2005 |
| Cooling Type | Central Air Conditioning |
| Exterior Finish | Vinyl Siding |
| Fire Protection | Security, Security System, Smoke Detector Only |
| Flooring Type | Hardwood |
| Foundation Type | Block |
| Heating Type | Forced Air, See Remarks |
| Roof Material | Asphalt Shingle |
| Roof Style | Unknown |
| Stories Total | 1 |
| Size Interior | 1680 Sqft |
| Type | Manufactured Home |
| Utility Water | Lake/river Water Intake |
Parking
| See Remarks | |
| Detached Garage | 3 |
| Street | |
| Rear |
Land
| Access Type | Easy Access |
| Acreage | No |
| Current Use | Mobile Home |
| Land Amenities | Golf Nearby, Park, Recreation, Shopping |
| Landscape Features | Landscaped, Level, Underground Sprinkler |
| Sewer | Septic Tank |
| Size Irregular | 0.36 |
| Size Total | 0.36 Ac|under 1 Acre |
| Size Total Text | 0.36 Ac|under 1 Acre |
| Surface Water | Lake |
| Zoning Type | Unknown |
Rooms
| Level | Type | Length | Width | Dimensions |
|---|---|---|---|---|
| Main Level | 5pc Ensuite Bath | 8' x 13' | ||
| Main Level | 3pc Bathroom | 7' x 8' | ||
| Main Level | Den | 9'2'' x 11'7'' | ||
| Main Level | Bedroom | 9' x 12'9'' | ||
| Main Level | Bedroom | 11'2'' x 11'4'' | ||
| Main Level | Primary Bedroom | 14' x 13' | ||
| Main Level | Living Room | 21'2'' x 15'9'' | ||
| Main Level | Laundry Room | 7' x 7' | ||
| Main Level | Kitchen | 9'6'' x 10'6'' | ||
| Main Level | Dining Room | 9' x 12' | ||
| Main Level | Foyer | 6' x 9'6'' |
https://www.realtor.ca/real-estate/26921754/3742-zinck-road-scotch-creek-north-shuswap
Interested?
Contact us for more information

Kent Redekop
Personal Real Estate Corporation
www.mrshuswap.com/

Box 459
Chase, British Columbia V0E 1M0
(250) 679-3224
www.chaseshuswap.com/



























































