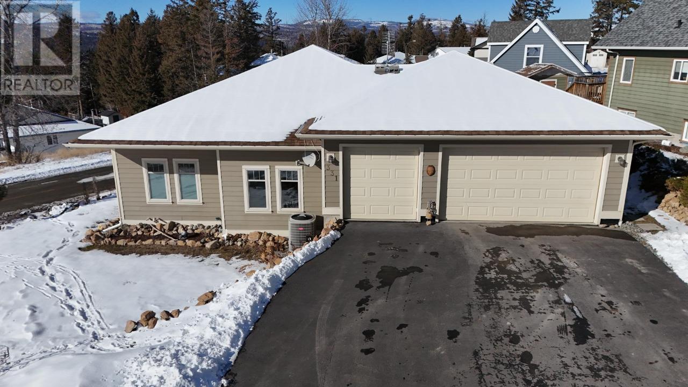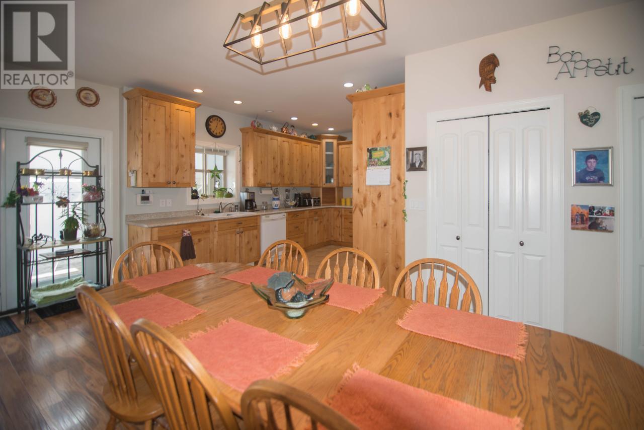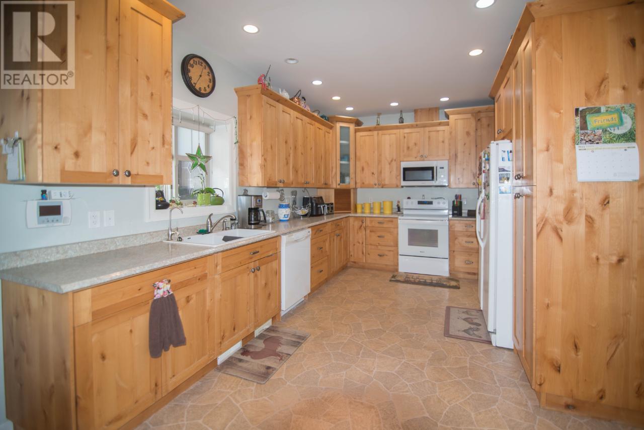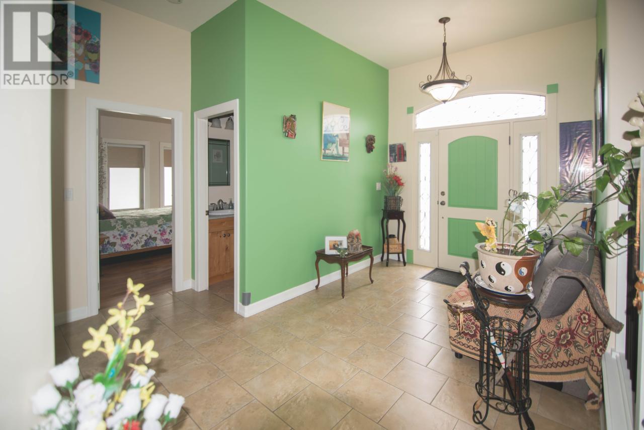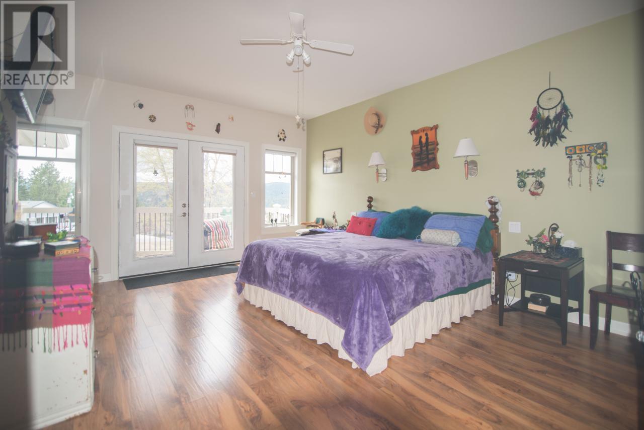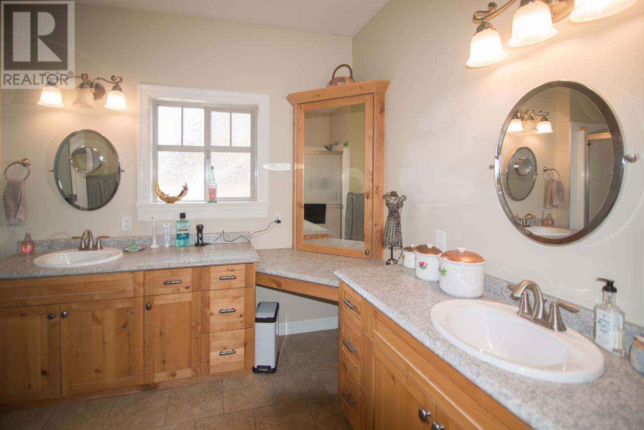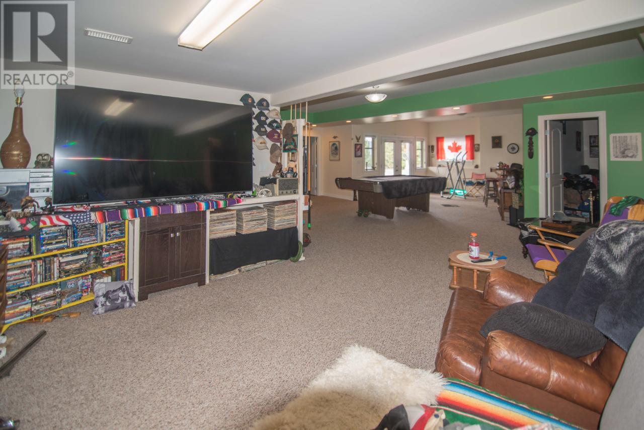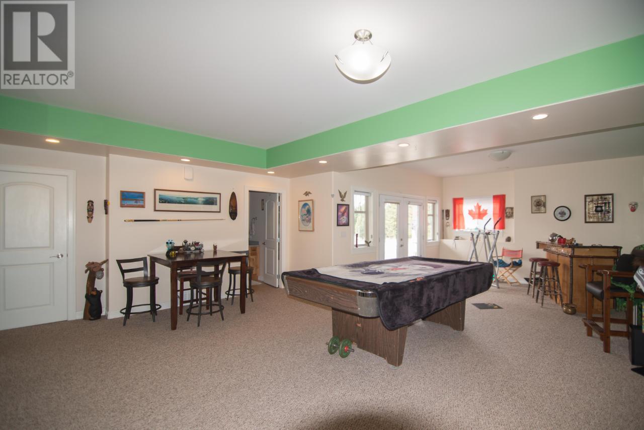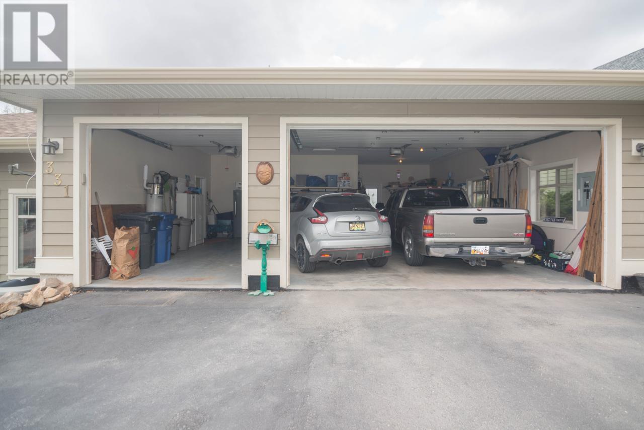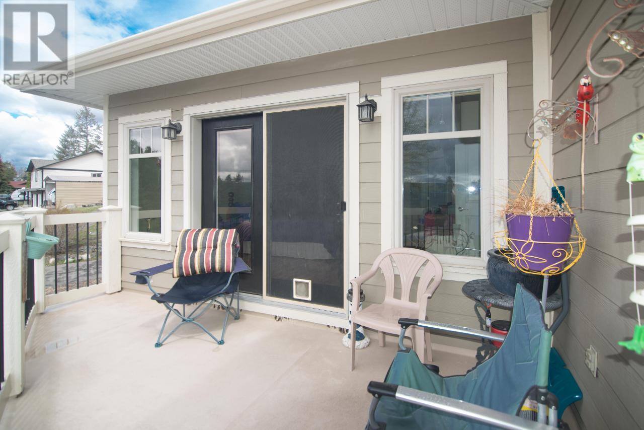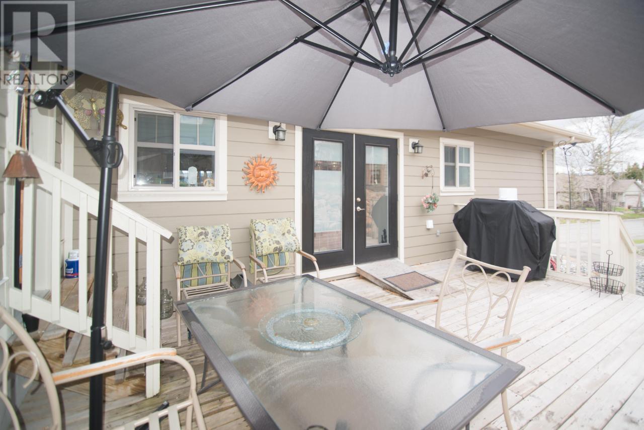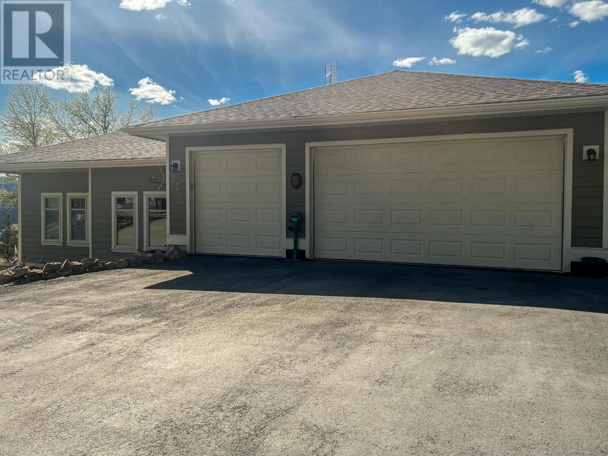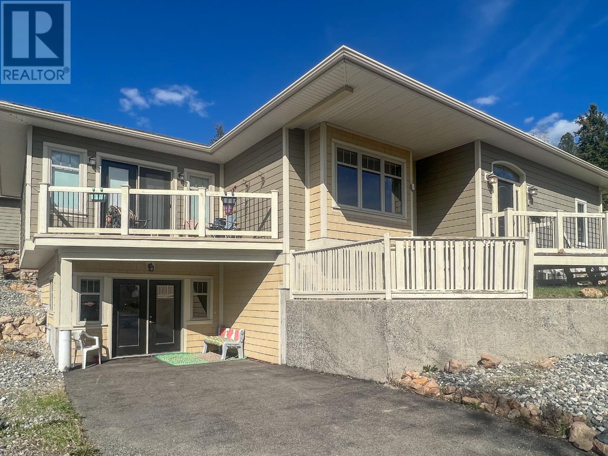331 Linden Road Logan Lake, British Columbia V0K 1W0
$699,999
Visit REALTOR website for additional information. THIS HOME IS NOT LIKE ANY OTHER YOU WILL FIND IN LOGAN LAKE. LOADED WITH CUSTOM FEATURES. Main includes over 1700 sq.ft. 3 bedrooms, huge dining room, living room and kitchen. High ceilings, solid wood custom cabinetry, Brand new stove, LOVELY Back deck through the kitchen dining french doors. Also on the main is a 3 piece bath and a large Laundry room. Open concept living space kitchen living and dining room. The Primary bedroom is HUGE. It has a beautiful ensuite bath, 2 walk in closets, and a private sundeck with french doors. The lower level is very spacious, includes a fourth bedroom, a den, and even a man cave! a full bath and a gigantic family room. You will never run out of storage in this house either!! The Family room also has french doors to a lovely outdoor sundeck. Easy to Suite! (id:20009)
Property Details
| MLS® Number | 173094 |
| Property Type | Single Family |
| Community Name | Logan Lake |
| Amenities Near By | Recreation, Golf Course |
| Features | Central Location |
| View Type | View |
Building
| Bathroom Total | 3 |
| Bedrooms Total | 4 |
| Appliances | Refrigerator, Central Vacuum, Washer & Dryer, Dishwasher, Window Coverings, Stove |
| Architectural Style | Ranch |
| Construction Material | Wood Frame |
| Construction Style Attachment | Detached |
| Cooling Type | Central Air Conditioning |
| Fireplace Fuel | Gas |
| Fireplace Present | Yes |
| Fireplace Total | 1 |
| Fireplace Type | Conventional |
| Heating Fuel | Natural Gas |
| Heating Type | Forced Air, Furnace, Heat Pump |
| Size Interior | 3361 Sqft |
| Type | House |
Parking
| Garage | 3 |
Land
| Access Type | Easy Access |
| Acreage | No |
| Land Amenities | Recreation, Golf Course |
| Size Irregular | 7405 |
| Size Total | 7405 Sqft |
| Size Total Text | 7405 Sqft |
Rooms
| Level | Type | Length | Width | Dimensions |
|---|---|---|---|---|
| Basement | 4pc Bathroom | Measurements not available | ||
| Basement | Bedroom | 11 ft ,4 in | 18 ft ,3 in | 11 ft ,4 in x 18 ft ,3 in |
| Basement | Recreational, Games Room | 29 ft | 14 ft | 29 ft x 14 ft |
| Basement | Family Room | 11 ft ,1 in | 13 ft ,6 in | 11 ft ,1 in x 13 ft ,6 in |
| Basement | Den | 15 ft ,1 in | 14 ft ,10 in | 15 ft ,1 in x 14 ft ,10 in |
| Basement | Storage | 13 ft ,4 in | 7 ft ,8 in | 13 ft ,4 in x 7 ft ,8 in |
| Main Level | 3pc Bathroom | Measurements not available | ||
| Main Level | 4pc Ensuite Bath | Measurements not available | ||
| Main Level | Kitchen | 88 ft ,11 in | 15 ft ,6 in | 88 ft ,11 in x 15 ft ,6 in |
| Main Level | Living Room | 13 ft ,10 in | 14 ft | 13 ft ,10 in x 14 ft |
| Main Level | Dining Room | 11 ft ,3 in | 19 ft ,1 in | 11 ft ,3 in x 19 ft ,1 in |
| Main Level | Bedroom | 12 ft ,8 in | 12 ft ,8 in | 12 ft ,8 in x 12 ft ,8 in |
| Main Level | Bedroom | 13 ft ,3 in | 18 ft ,1 in | 13 ft ,3 in x 18 ft ,1 in |
| Main Level | Bedroom | 11 ft ,6 in | 10 ft ,11 in | 11 ft ,6 in x 10 ft ,11 in |
| Main Level | Laundry Room | 8 ft ,10 in | 8 ft ,10 in | 8 ft ,10 in x 8 ft ,10 in |
https://www.realtor.ca/real-estate/25663856/331-linden-road-logan-lake-logan-lake
Interested?
Contact us for more information
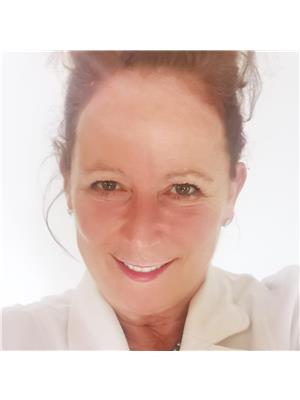
Julie Pollard

997 Seymour St #250
Vancouver, British Columbia V6B 3M1
(877) 709-0027

