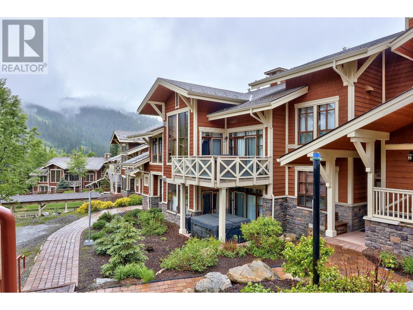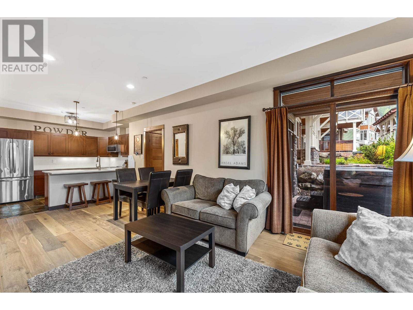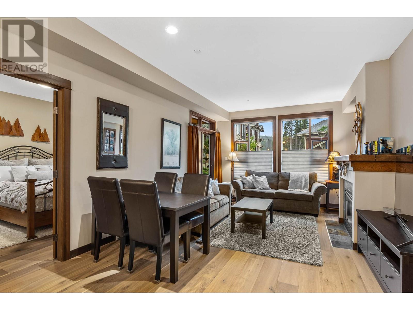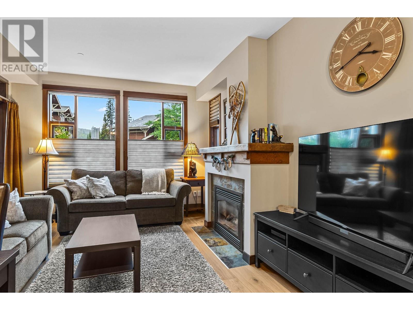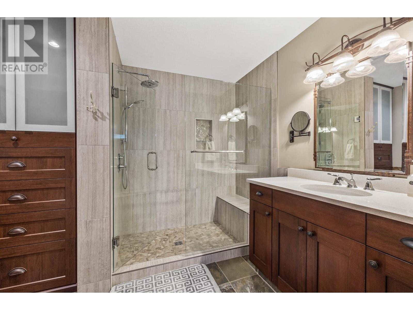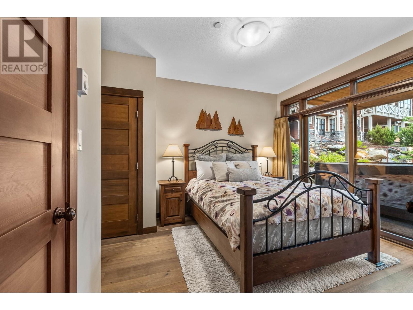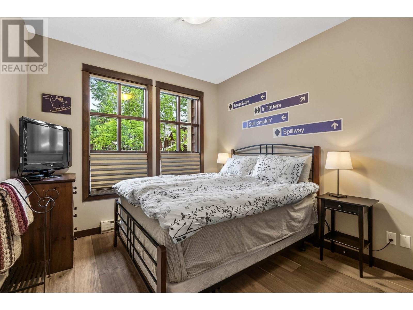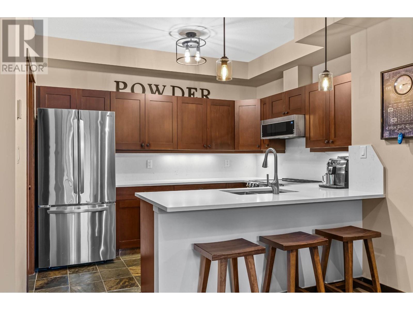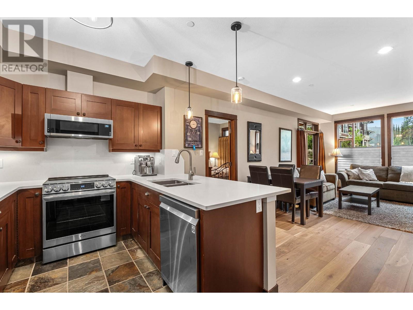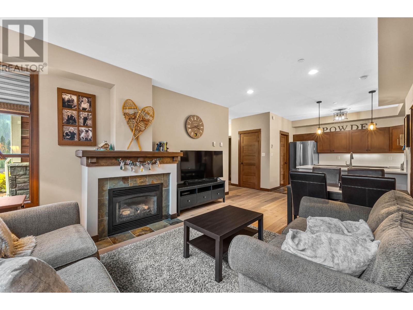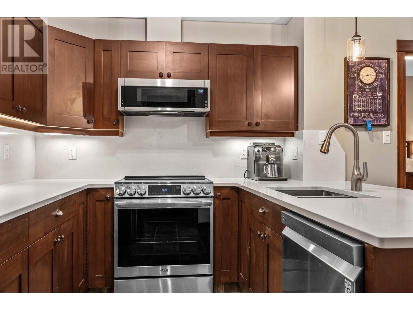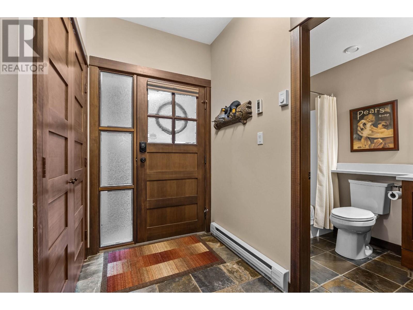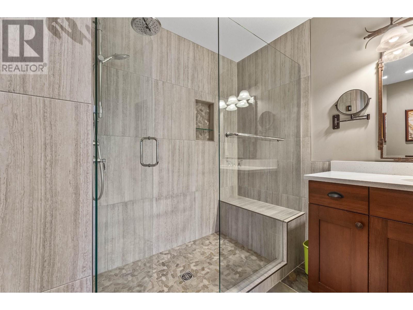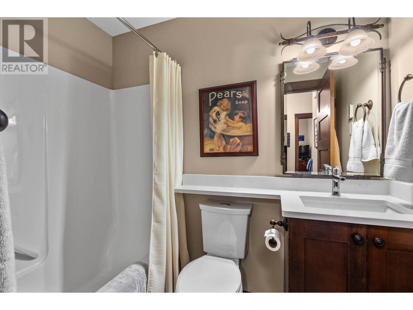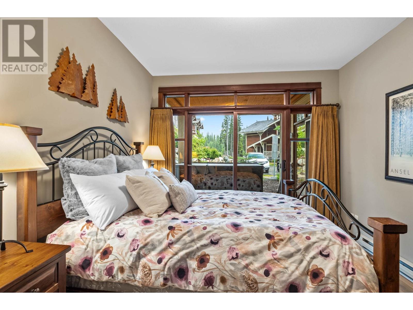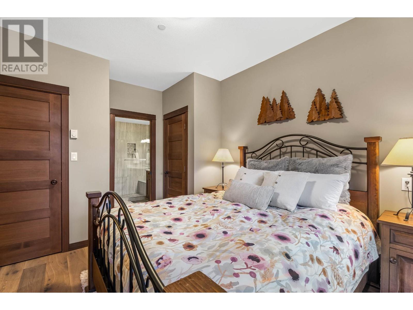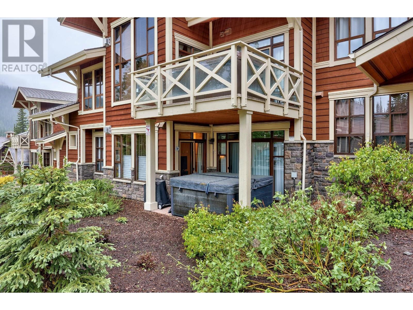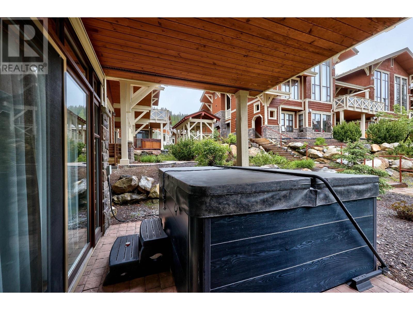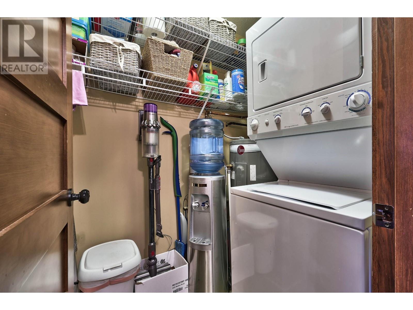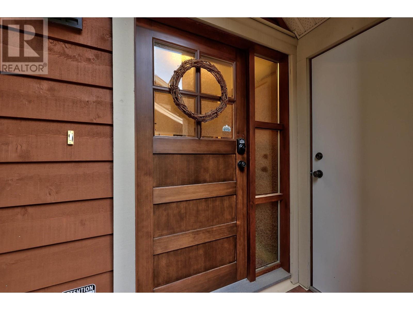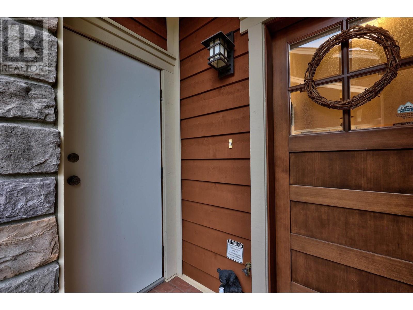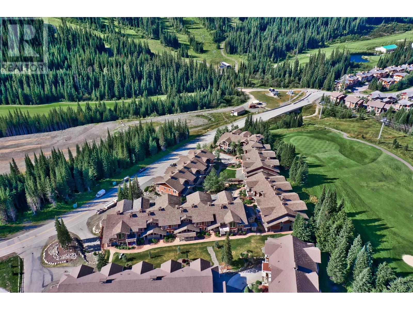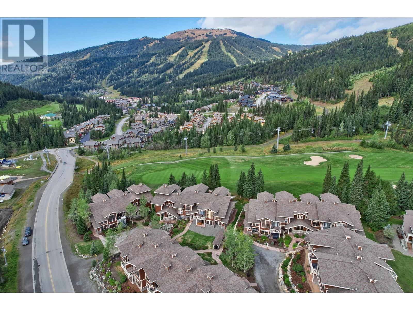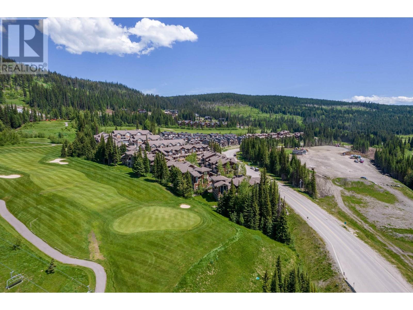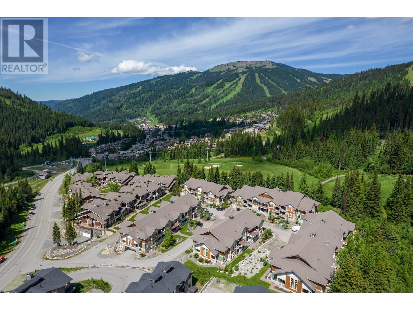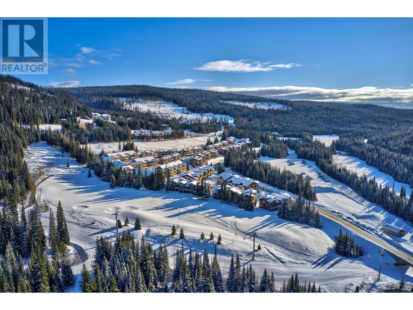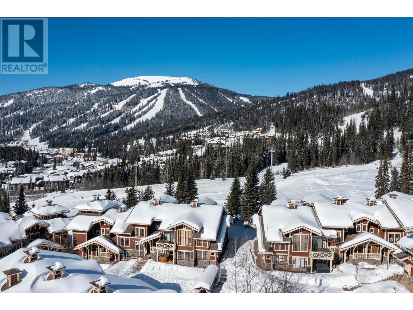32-5005 Valley Drive Sun Peaks, British Columbia V0E 5N0
$748,500Maintenance,
$522.95 Monthly
Maintenance,
$522.95 MonthlyTastefully upgraded 2 bed, 2 bath, level-entry ski-in/ski-out end unit condo located in the desirable development of Stone's Throw. Ski-in/out from the doorway and store your skis in your convenient ski locker. Short distance to Orient and Morrissey chairlifts. Enjoy the convenience of entry level from this ground floor. This one of a few floor plans in the complex that offers the most storage within the unit and two separate storage lockers for bikes and skis at the front door! You will enjoy the perfect environment to relax in the recently upgraded hottub (2020) and spend quality time w/family & friends day and night. Offers fully furnished. Beautifully upgraded (2022) kitchen with quartz countertops and backsplash and island, and a complete set of stainless steel appliances. Ensuite was upgraded with a stunning walk-in custom shower with extra cabinets. Upgrades include 2-way blinds in the living room & 2nd bedroom, and lighting fixtures. HW tank (2018) Engineer HW floor (2018). GST is paid.Stone's Throw offers convenient underground parking and a beautiful green courtyard where kids can safely play. (id:20009)
Property Details
| MLS® Number | 179505 |
| Property Type | Single Family |
| Community Name | Sun Peaks |
| Amenities Near By | Shopping, Recreation, Ski Hill, Golf Course |
| View Type | View |
Building
| Bathroom Total | 2 |
| Bedrooms Total | 2 |
| Appliances | Refrigerator, Washer & Dryer, Dishwasher, Hot Tub, Window Coverings, Stove, Microwave |
| Architectural Style | Ranch |
| Construction Material | Wood Frame |
| Construction Style Attachment | Attached |
| Fireplace Present | Yes |
| Fireplace Total | 1 |
| Heating Fuel | Electric |
| Heating Type | Baseboard Heaters |
| Size Interior | 904 Sqft |
| Type | Apartment |
Parking
| Underground |
Land
| Acreage | No |
| Land Amenities | Shopping, Recreation, Ski Hill, Golf Course |
Rooms
| Level | Type | Length | Width | Dimensions |
|---|---|---|---|---|
| Main Level | 3pc Ensuite Bath | Measurements not available | ||
| Main Level | 4pc Bathroom | Measurements not available | ||
| Main Level | Kitchen | 9 ft | 10 ft ,10 in | 9 ft x 10 ft ,10 in |
| Main Level | Living Room | 20 ft ,5 in | 12 ft ,3 in | 20 ft ,5 in x 12 ft ,3 in |
| Main Level | Primary Bedroom | 10 ft ,9 in | 11 ft ,3 in | 10 ft ,9 in x 11 ft ,3 in |
| Main Level | Bedroom | 12 ft | 10 ft | 12 ft x 10 ft |
| Main Level | Foyer | 7 ft ,5 in | 6 ft | 7 ft ,5 in x 6 ft |
| Main Level | Laundry Room | 5 ft | 5 ft ,8 in | 5 ft x 5 ft ,8 in |
https://www.realtor.ca/real-estate/27098378/32-5005-valley-drive-sun-peaks-sun-peaks
Interested?
Contact us for more information
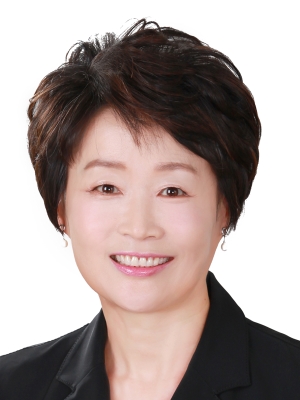
Sarah Lee
Personal Real Estate Corporation
www.KamloopsRealEstateServices.com.

800 Seymour St.
Kamloops, British Columbia V2C 2H5
(250) 374-1461
(866) 374-1461
(250) 374-0752
www.royallepagewestwin.ca/

