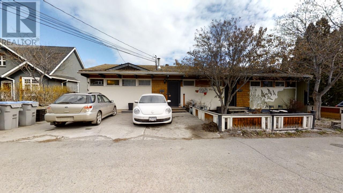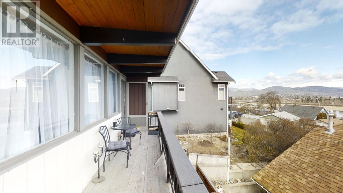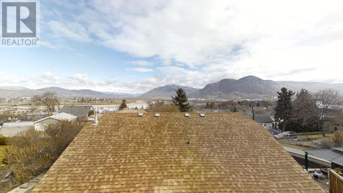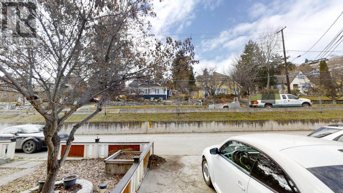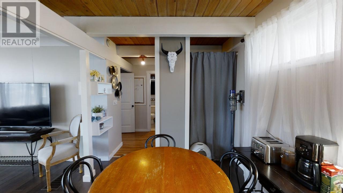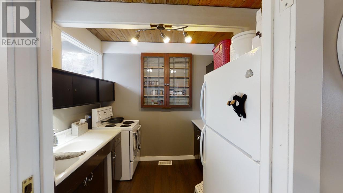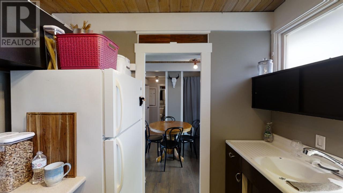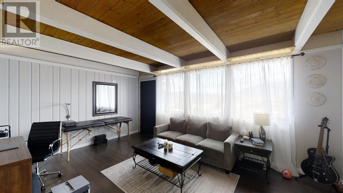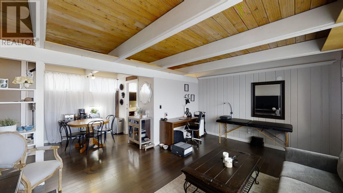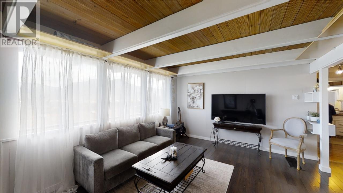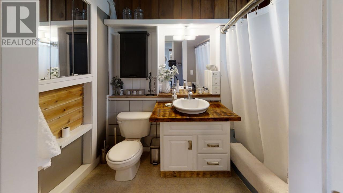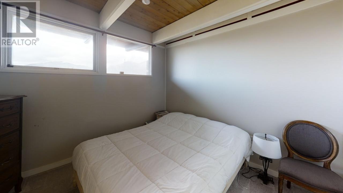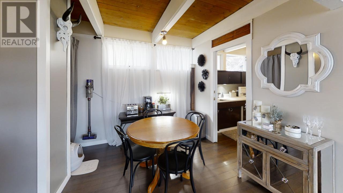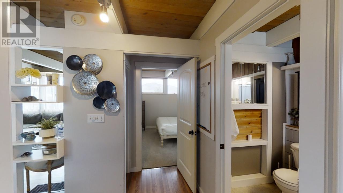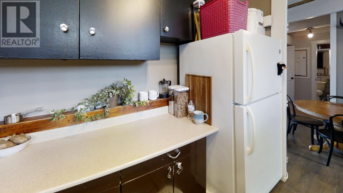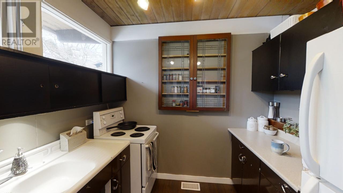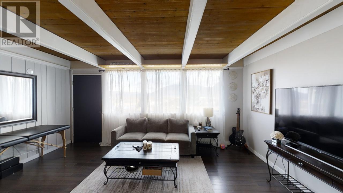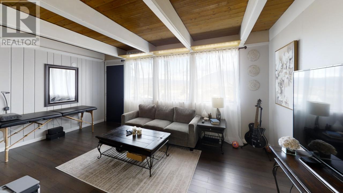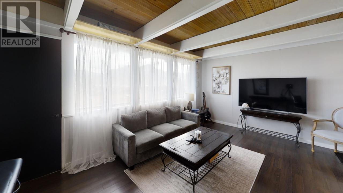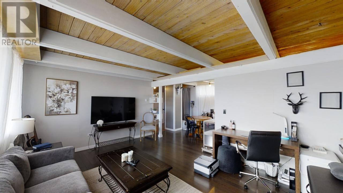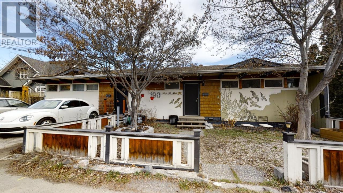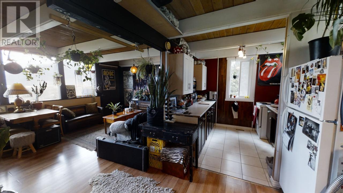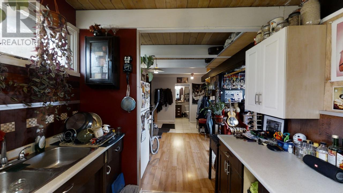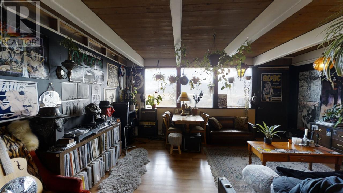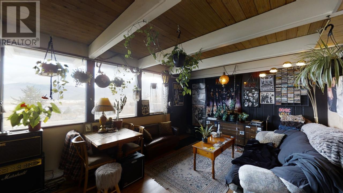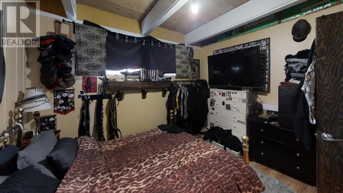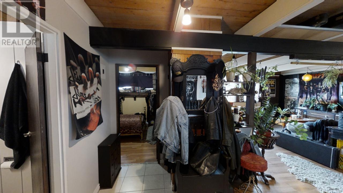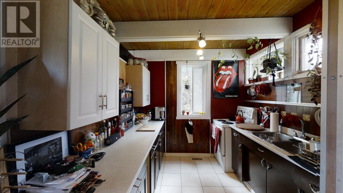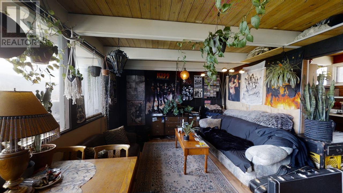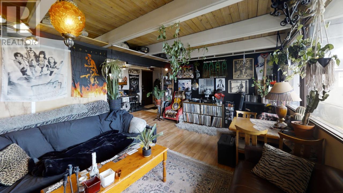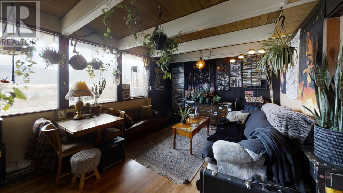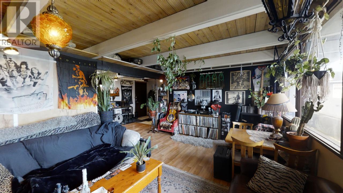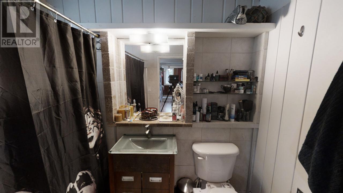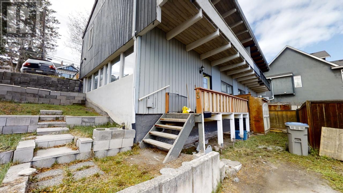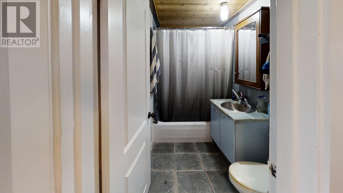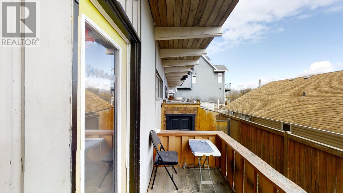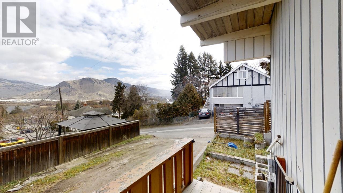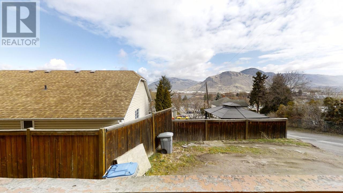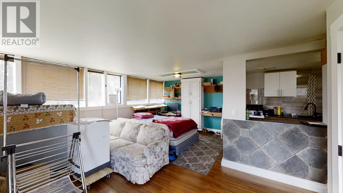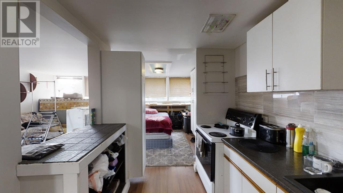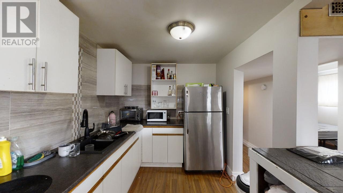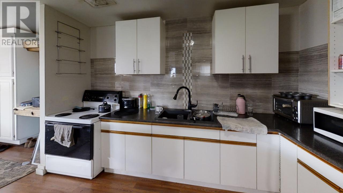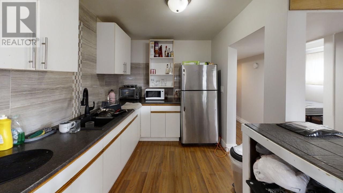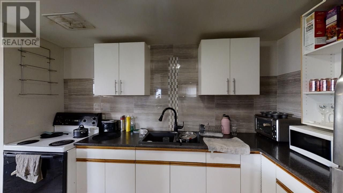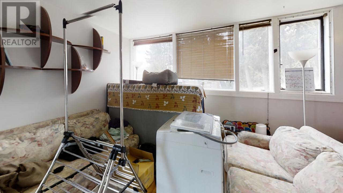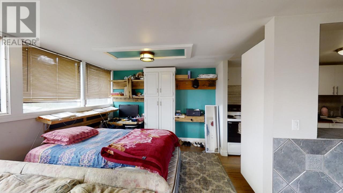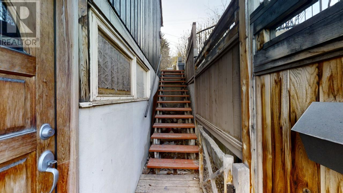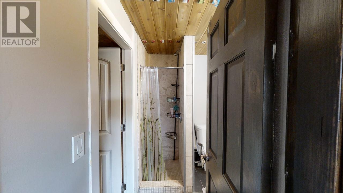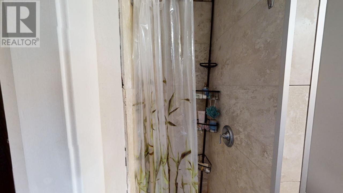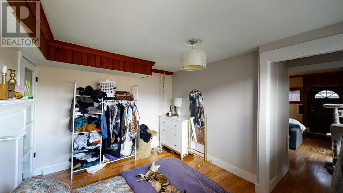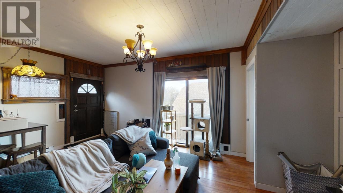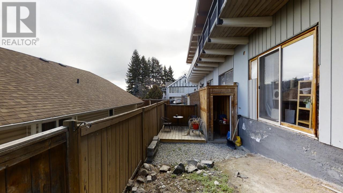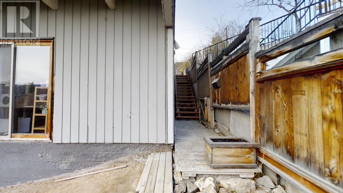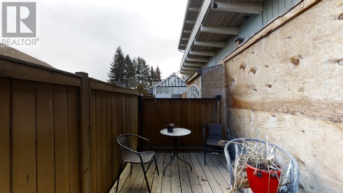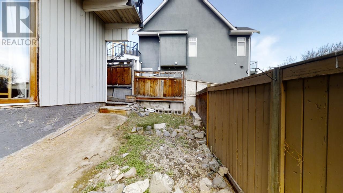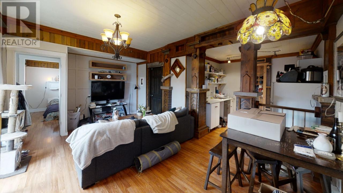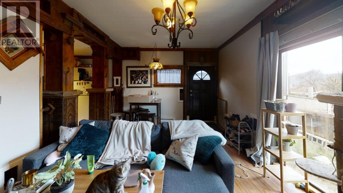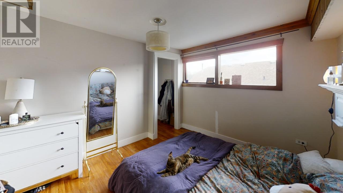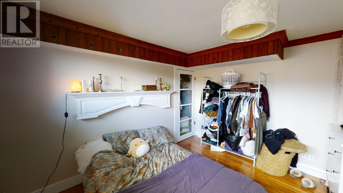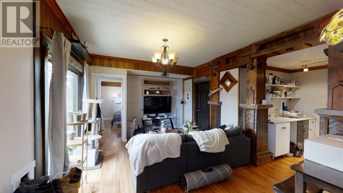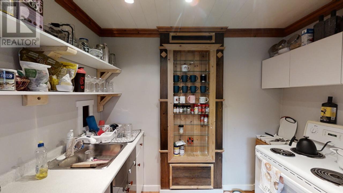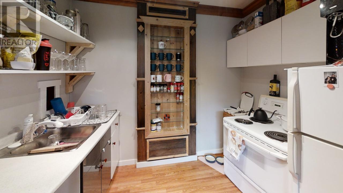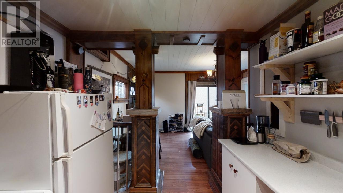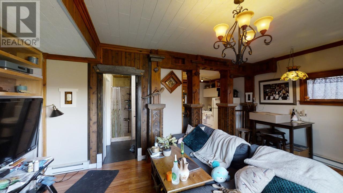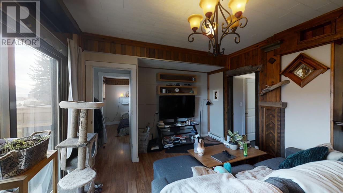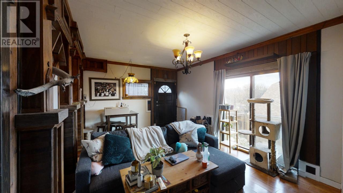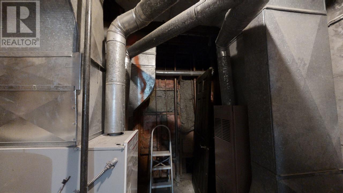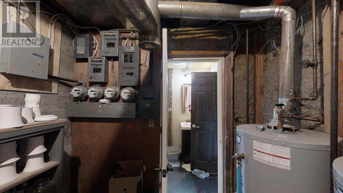190 St Paul Street W Kamloops, British Columbia V2C 1G3
$854,900
Located in the desirable west end of Kamloops, this property has operated as a pre existing income producing property for many many years. The property consists of 4 one bedroom suites (approx 600 square feet each) all with a kitchen, a 4-piece bathroom, and living area. There are 2 units on the main floor with outstanding views off the rear deck, and 2 units on the lower level. 3 of the units have natural gas (separately metered) and offer a forced air heating system. The 4th unit runs completely on electric heat. All 4 units have individual Hydro services and seperate hot water tanks. The zoning is RS1 and the creative Buyer will have to confirm what can be done moving forward. Please request the detailed info package. The measurements are for unit 1 only (650 square feet). The interior pictures are for unit 1, 2, 3 ,and 4. (id:20009)
Property Details
| MLS® Number | 173868 |
| Property Type | Single Family |
| Community Name | South Kamloops |
Building
| Bathroom Total | 1 |
| Bedrooms Total | 1 |
| Construction Material | Wood Frame |
| Construction Style Attachment | Detached |
| Heating Fuel | Electric, Natural Gas |
| Heating Type | Forced Air, Furnace, Baseboard Heaters |
| Size Interior | 2600 Sqft |
| Type | Fourplex |
Parking
| Open | 1 |
Land
| Acreage | No |
| Size Frontage | 57 Ft |
| Size Irregular | 3591 |
| Size Total | 3591 Sqft |
| Size Total Text | 3591 Sqft |
Rooms
| Level | Type | Length | Width | Dimensions |
|---|---|---|---|---|
| Main Level | 4pc Bathroom | Measurements not available | ||
| Main Level | Kitchen | 8 ft ,5 in | 7 ft ,6 in | 8 ft ,5 in x 7 ft ,6 in |
| Main Level | Dining Room | 10 ft ,7 in | 8 ft ,9 in | 10 ft ,7 in x 8 ft ,9 in |
| Main Level | Living Room | 17 ft ,4 in | 12 ft ,3 in | 17 ft ,4 in x 12 ft ,3 in |
| Main Level | Bedroom | 11 ft | 10 ft ,1 in | 11 ft x 10 ft ,1 in |
| Main Level | Foyer | 10 ft ,8 in | 6 ft ,4 in | 10 ft ,8 in x 6 ft ,4 in |
https://www.realtor.ca/real-estate/25829594/190-st-paul-street-w-kamloops-south-kamloops
Interested?
Contact us for more information

Mike Rose
www.mtrose.ca

Box 459
Chase, British Columbia V0E 1M0
(250) 679-3224
www.chaseshuswap.com/

