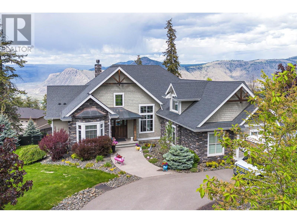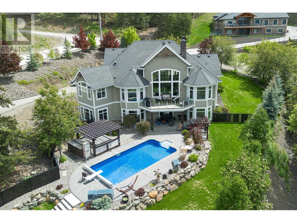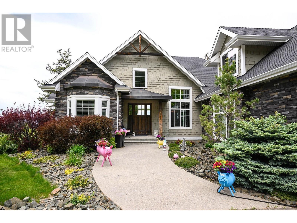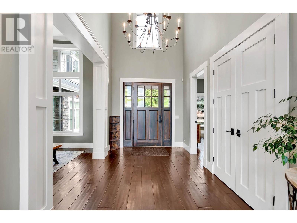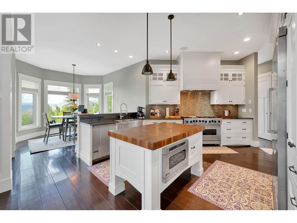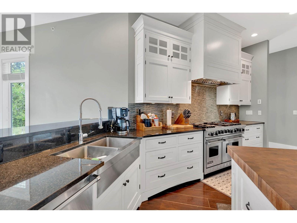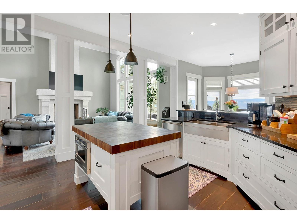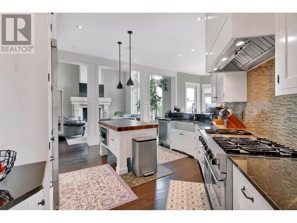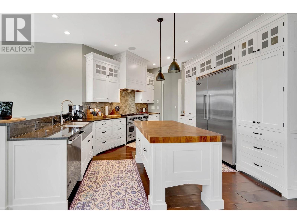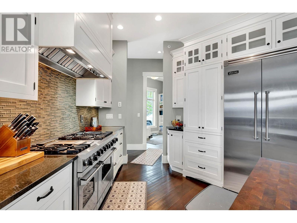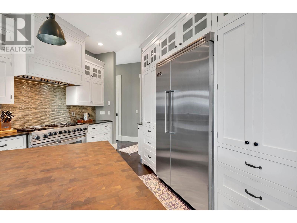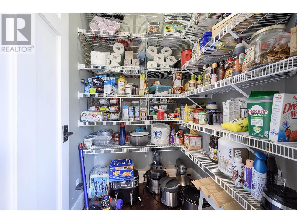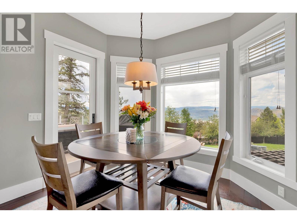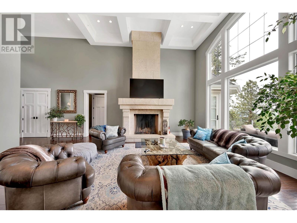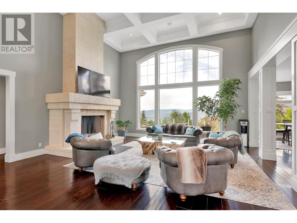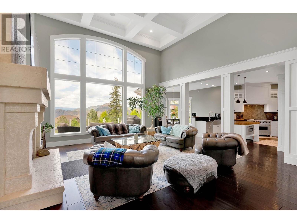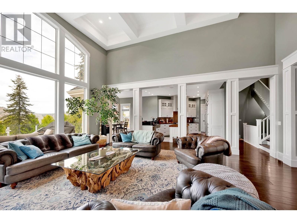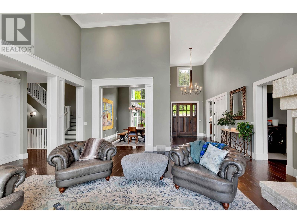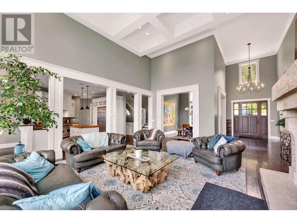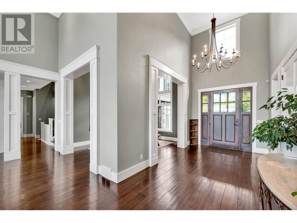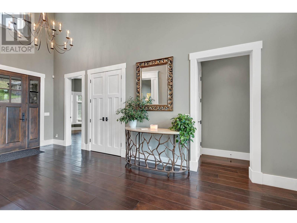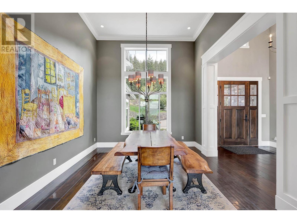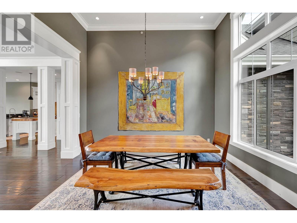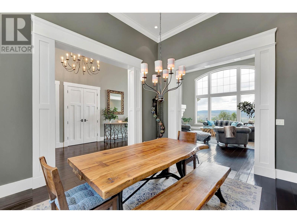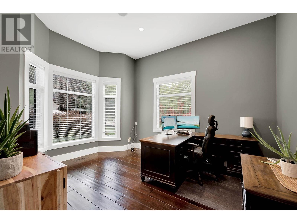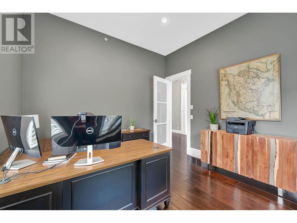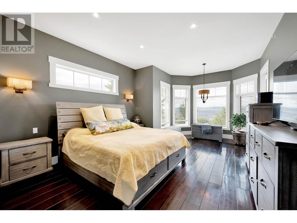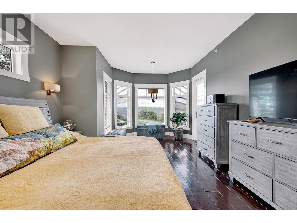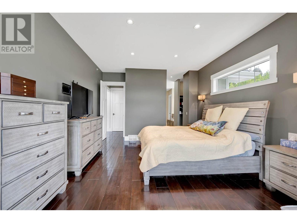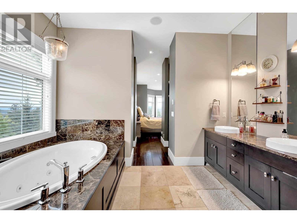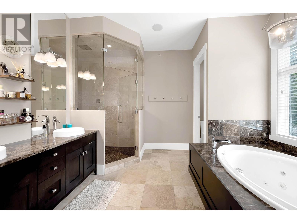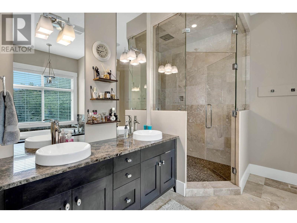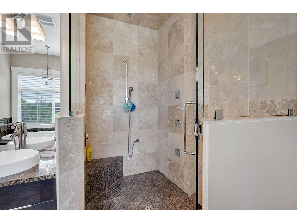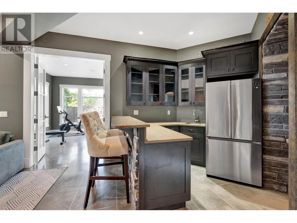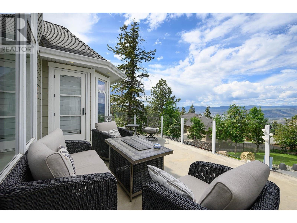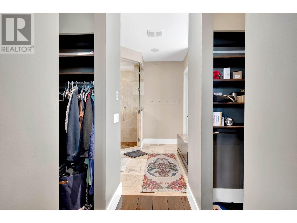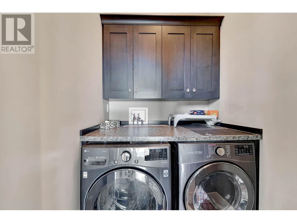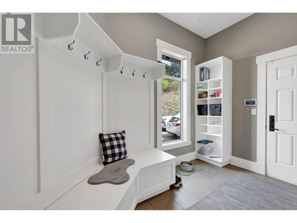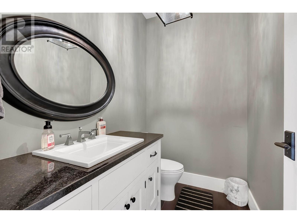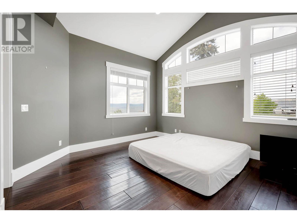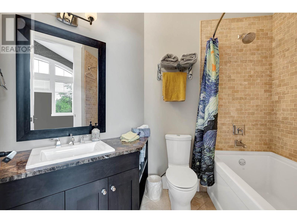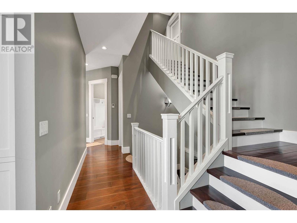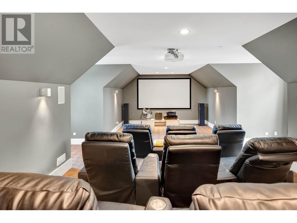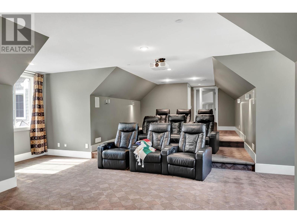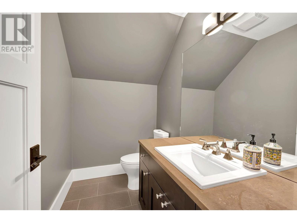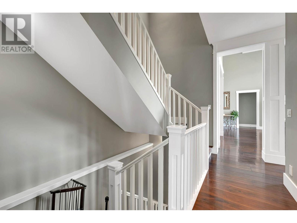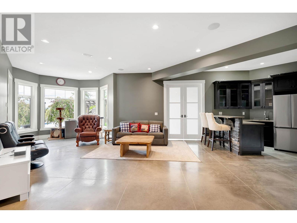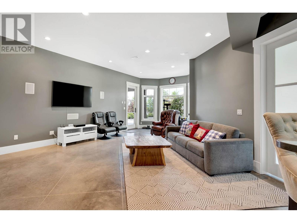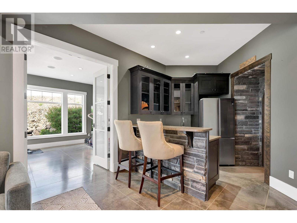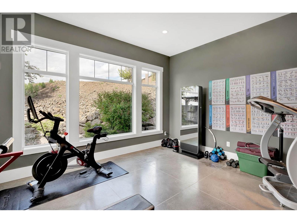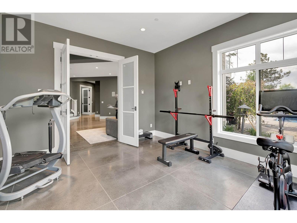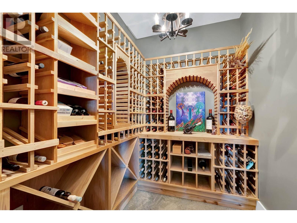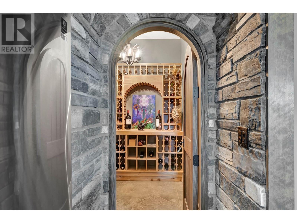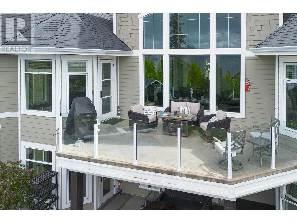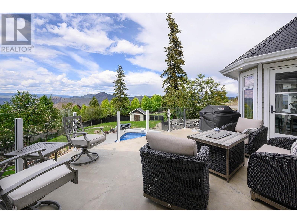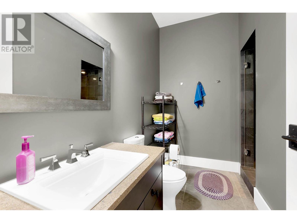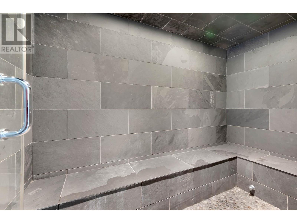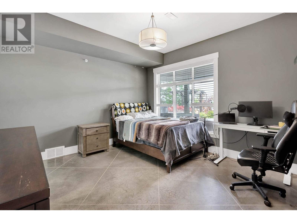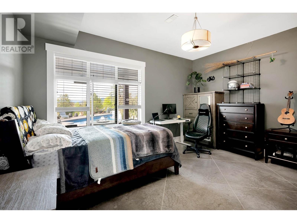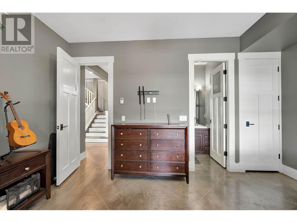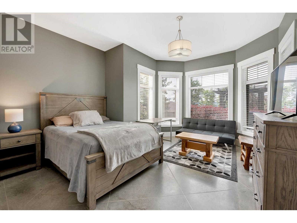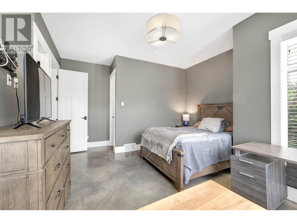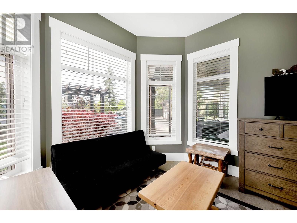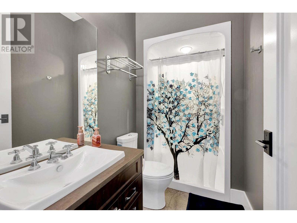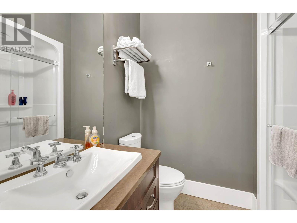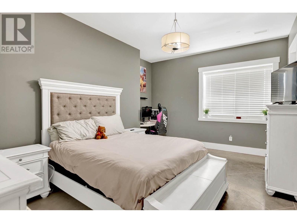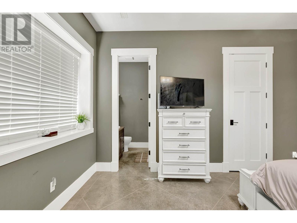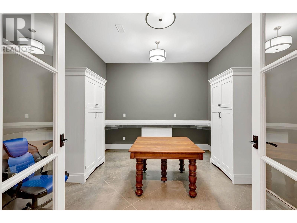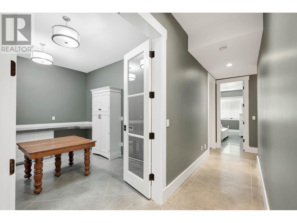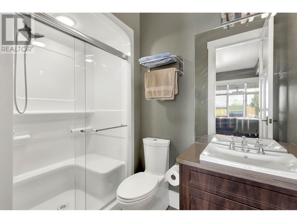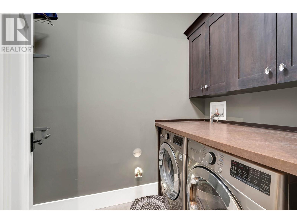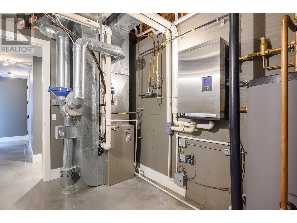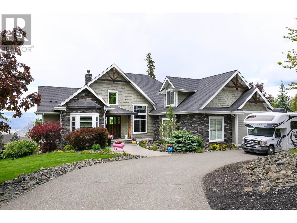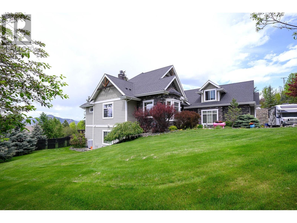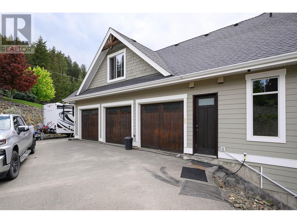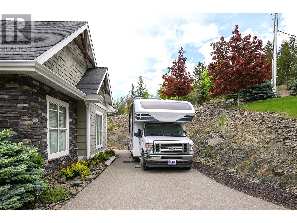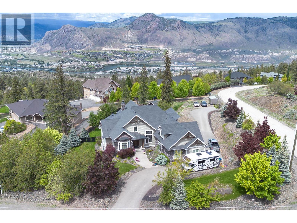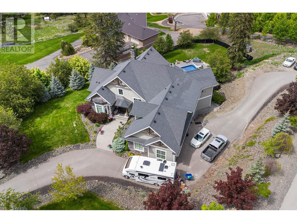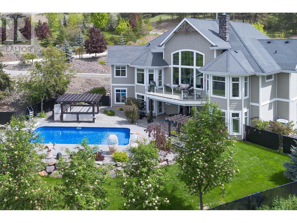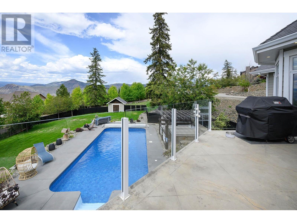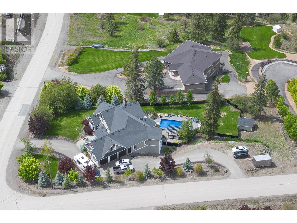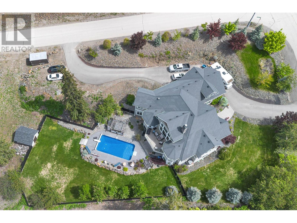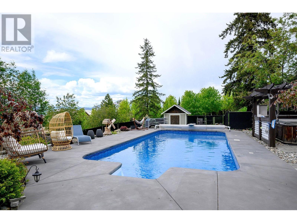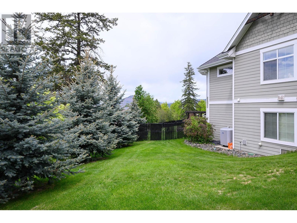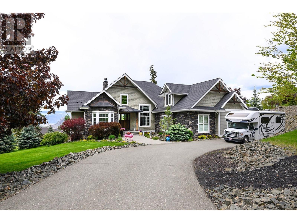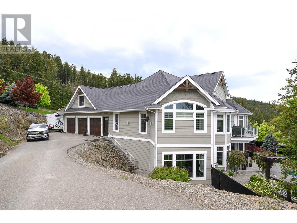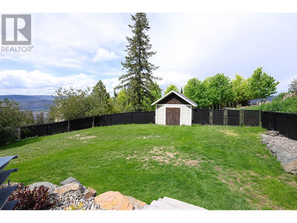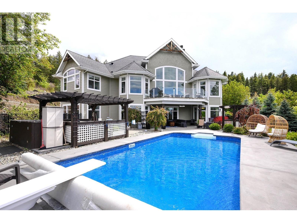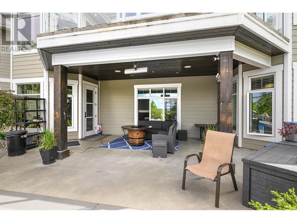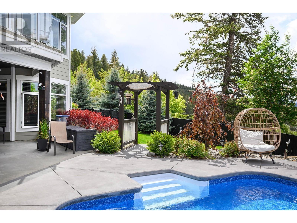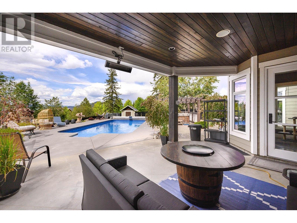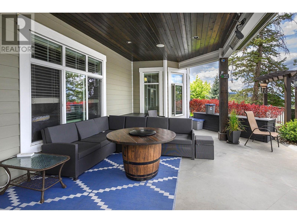1690 Rose Hill Road Kamloops, British Columbia V2E 0A3
$1,995,000
6096 sq. ft.(measurements taken from blue prints)"Bergman" designed executive home in Rose Hill. Quality products & dramatic columns framing spaces make this a unique home. 18' Limestone wood burning fireplace & large windows offering panoramic views capture your attention. The kitchen is equipped with professional grade Viking appliances, custom "Excel" cabinets & granite countertops. Large home theatre with washroom. Heated concrete floors in the basement, wine room with cedar racks, wet bar & food prep area, exercise & hobby rooms, central family room with access to the salt water pool, hot tub & covered patio. Triple car garage, BI vac, Security system, hot water on demand. Laundry upstairs & down. Many other luxuries indicate the quality of this home. *All measurements & distances are approx. & should be verified if deemed important. (id:20009)
Property Details
| MLS® Number | 178804 |
| Property Type | Single Family |
| Community Name | Valleyview |
| Features | Wet Bar |
| Pool Type | Inground Pool |
Building
| Bathroom Total | 8 |
| Bedrooms Total | 5 |
| Appliances | Refrigerator, Central Vacuum, Washer & Dryer, Dishwasher, Hot Tub, Window Coverings, Stove, Microwave |
| Construction Material | Wood Frame |
| Construction Style Attachment | Detached |
| Cooling Type | Central Air Conditioning |
| Fireplace Fuel | Wood |
| Fireplace Present | Yes |
| Fireplace Total | 1 |
| Fireplace Type | Conventional |
| Heating Fuel | Natural Gas |
| Heating Type | Forced Air, Furnace, Radiant Heat |
| Size Interior | 6096 Sqft |
| Type | House |
Parking
| Open | 1 |
| Garage | 3 |
| Other | |
| R V |
Land
| Access Type | Easy Access |
| Acreage | No |
| Size Irregular | 0.94 |
| Size Total | 0.94 Ac |
| Size Total Text | 0.94 Ac |
Rooms
| Level | Type | Length | Width | Dimensions |
|---|---|---|---|---|
| Above | 2pc Bathroom | Measurements not available | ||
| Above | Other | 35 ft ,8 in | 13 ft ,10 in | 35 ft ,8 in x 13 ft ,10 in |
| Basement | 3pc Bathroom | Measurements not available | ||
| Basement | 3pc Ensuite Bath | Measurements not available | ||
| Basement | 3pc Ensuite Bath | Measurements not available | ||
| Basement | 3pc Ensuite Bath | Measurements not available | ||
| Basement | Bedroom | 17 ft ,5 in | 11 ft ,5 in | 17 ft ,5 in x 11 ft ,5 in |
| Basement | Laundry Room | 4 ft ,10 in | 5 ft ,2 in | 4 ft ,10 in x 5 ft ,2 in |
| Basement | Family Room | 13 ft ,6 in | 26 ft | 13 ft ,6 in x 26 ft |
| Basement | Other | 13 ft ,11 in | 14 ft | 13 ft ,11 in x 14 ft |
| Basement | Hobby Room | 13 ft | 11 ft ,5 in | 13 ft x 11 ft ,5 in |
| Basement | Bedroom | 15 ft ,4 in | 13 ft ,10 in | 15 ft ,4 in x 13 ft ,10 in |
| Basement | Bedroom | 13 ft ,5 in | 15 ft ,8 in | 13 ft ,5 in x 15 ft ,8 in |
| Basement | Storage | 11 ft ,5 in | 14 ft ,5 in | 11 ft ,5 in x 14 ft ,5 in |
| Basement | Other | 6 ft | 7 ft | 6 ft x 7 ft |
| Basement | Other | 8 ft | 6 ft ,2 in | 8 ft x 6 ft ,2 in |
| Main Level | 2pc Bathroom | Measurements not available | ||
| Main Level | 5pc Ensuite Bath | Measurements not available | ||
| Main Level | 4pc Ensuite Bath | Measurements not available | ||
| Main Level | Kitchen | 14 ft ,6 in | 17 ft ,5 in | 14 ft ,6 in x 17 ft ,5 in |
| Main Level | Dining Nook | 11 ft | 11 ft | 11 ft x 11 ft |
| Main Level | Dining Room | 13 ft ,6 in | 12 ft | 13 ft ,6 in x 12 ft |
| Main Level | Other | 22 ft | 21 ft | 22 ft x 21 ft |
| Main Level | Primary Bedroom | 21 ft | 13 ft ,10 in | 21 ft x 13 ft ,10 in |
| Main Level | Bedroom | 13 ft ,9 in | 12 ft ,9 in | 13 ft ,9 in x 12 ft ,9 in |
| Main Level | Other | 11 ft | 6 ft ,9 in | 11 ft x 6 ft ,9 in |
| Main Level | Office | 13 ft | 12 ft ,3 in | 13 ft x 12 ft ,3 in |
| Main Level | Laundry Room | 7 ft ,10 in | 5 ft | 7 ft ,10 in x 5 ft |
https://www.realtor.ca/real-estate/26948986/1690-rose-hill-road-kamloops-valleyview
Interested?
Contact us for more information

Leslie Leary
www.lesleary.com/

258 Seymour Street
Kamloops, British Columbia V2C 2E5
(250) 374-3331
(250) 828-9544
https://www.remaxkamloops.ca/

