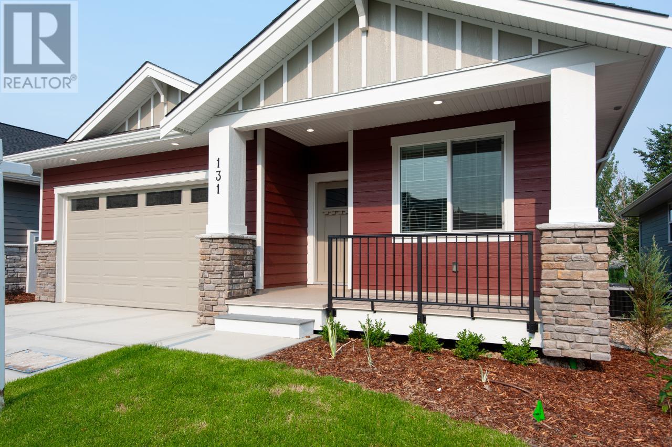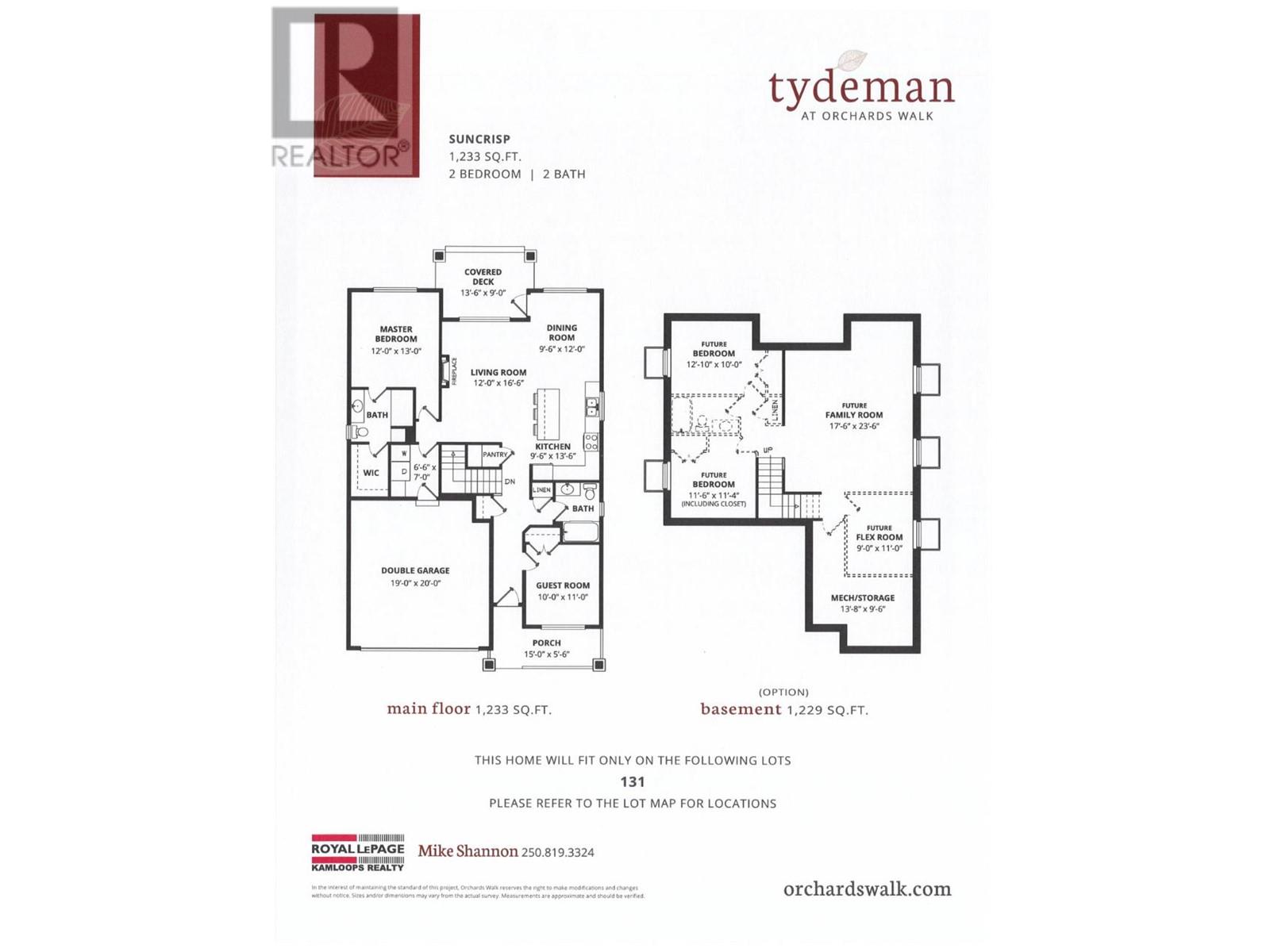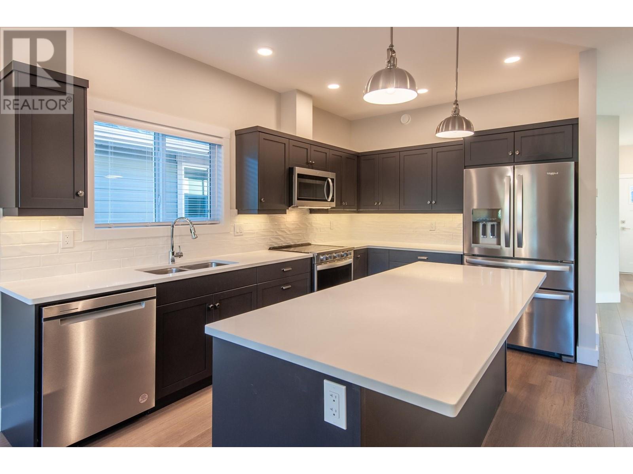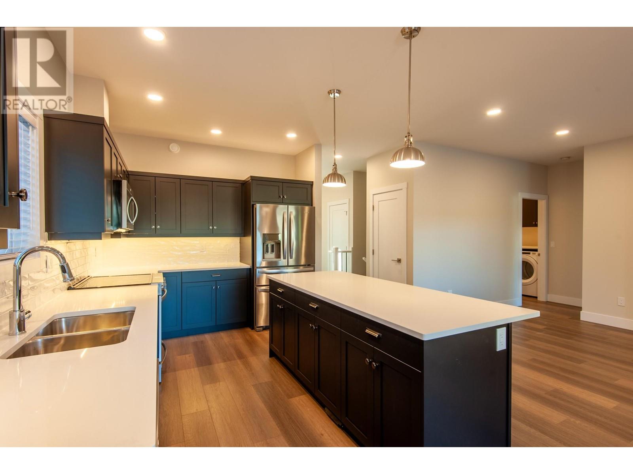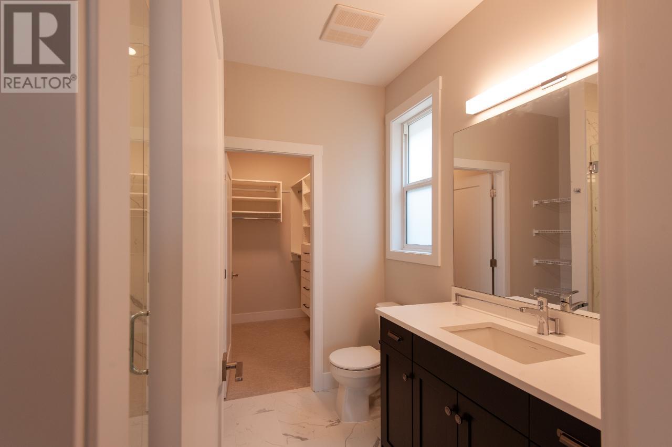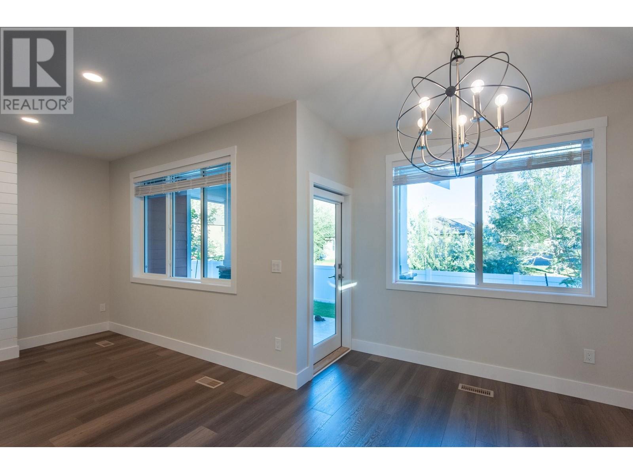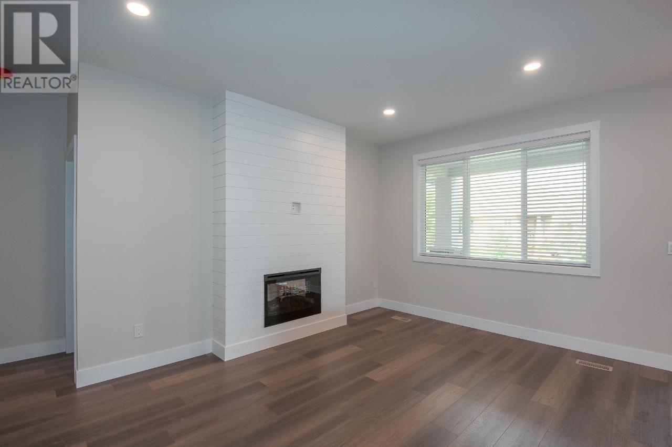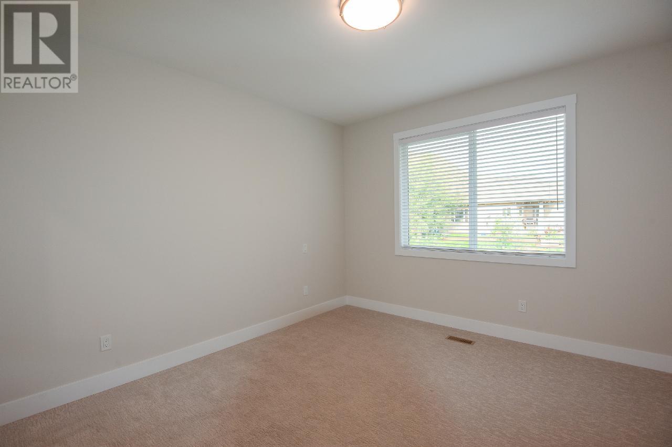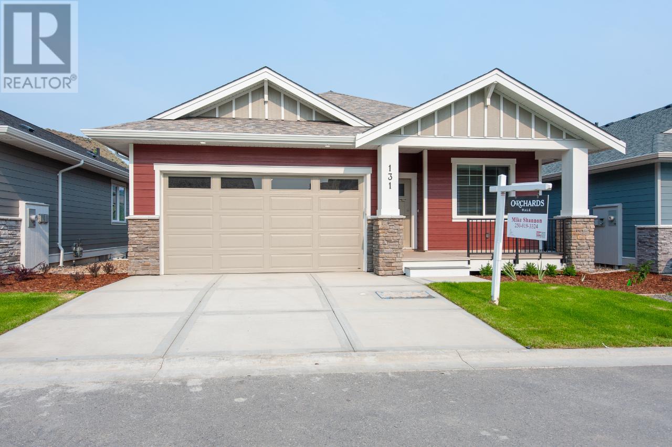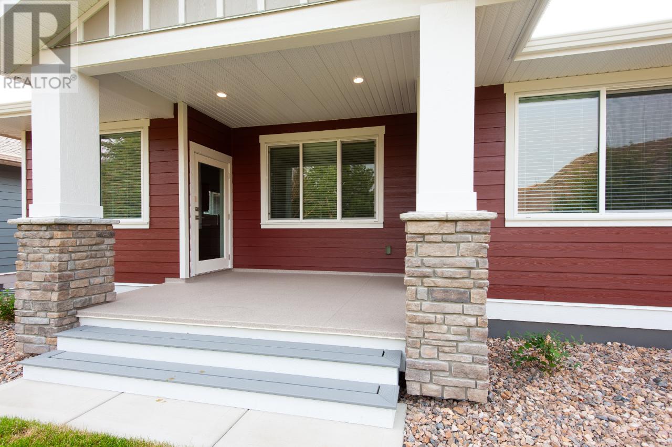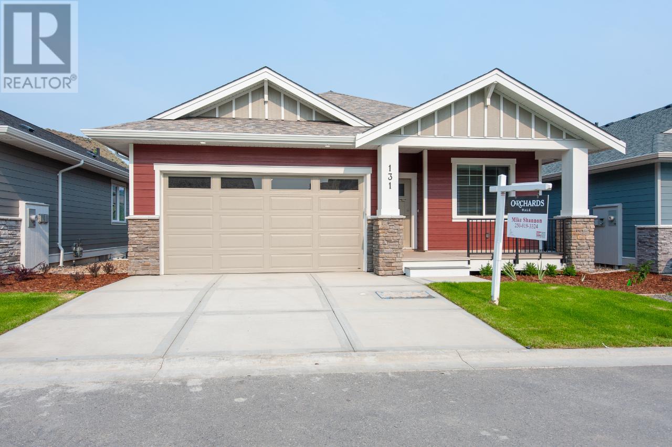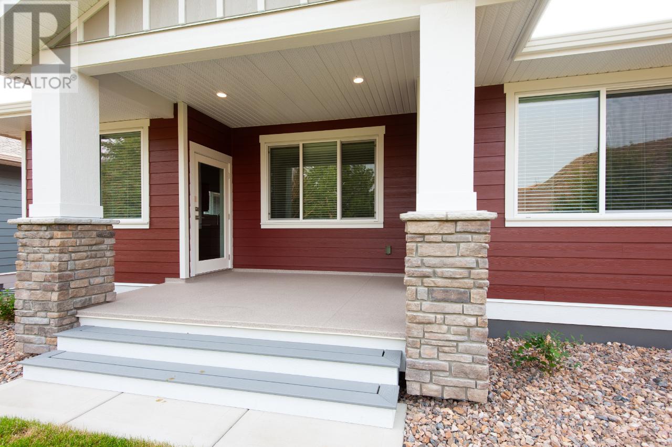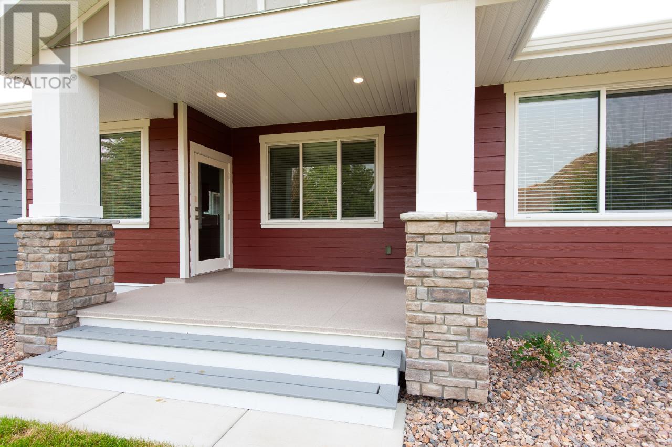131-200 Grand Boulevard Kamloops, British Columbia V2C 0H3
2 Bedroom
2 Bathroom
2462 sqft
Ranch
Fireplace
Central Air Conditioning
Forced Air, Furnace
$849,900Maintenance,
$215 Monthly
Maintenance,
$215 MonthlyBeautiful Orchards Walk in Sunny Valleyview. This 2 bdrm 2 bath, level entry rancher is sure to check the boxes. Comes with 6 appliances, fully landscaped and main floor window coverings. Hardi exterior with a fully landscaped yard with UG sprinklers. Partially finished basement has family room. Strata fees of 215.00 includes all yard maintenance, water, sewer and garbage. Community center, pharmacy and daycare within walking distance. (id:20009)
Property Details
| MLS® Number | 176217 |
| Property Type | Single Family |
| Community Name | Valleyview |
Building
| Bathroom Total | 2 |
| Bedrooms Total | 2 |
| Appliances | Washer & Dryer, Dishwasher, Window Coverings, Stove, Microwave |
| Architectural Style | Ranch |
| Construction Material | Wood Frame |
| Construction Style Attachment | Detached |
| Cooling Type | Central Air Conditioning |
| Fireplace Fuel | Gas |
| Fireplace Present | Yes |
| Fireplace Total | 1 |
| Fireplace Type | Conventional |
| Heating Fuel | Natural Gas |
| Heating Type | Forced Air, Furnace |
| Size Interior | 2462 Sqft |
| Type | House |
Parking
| Garage | 2 |
Land
| Acreage | No |
| Size Irregular | 3928 |
| Size Total | 3928 Sqft |
| Size Total Text | 3928 Sqft |
Rooms
| Level | Type | Length | Width | Dimensions |
|---|---|---|---|---|
| Main Level | 3pc Ensuite Bath | Measurements not available | ||
| Main Level | 4pc Bathroom | Measurements not available | ||
| Main Level | Kitchen | 9 ft ,6 in | 13 ft ,6 in | 9 ft ,6 in x 13 ft ,6 in |
| Main Level | Dining Room | 9 ft ,6 in | 7 ft | 9 ft ,6 in x 7 ft |
| Main Level | Living Room | 12 ft | 16 ft ,4 in | 12 ft x 16 ft ,4 in |
| Main Level | Primary Bedroom | 12 ft | 13 ft | 12 ft x 13 ft |
| Main Level | Bedroom | 10 ft | 11 ft | 10 ft x 11 ft |
| Main Level | Porch | 15 ft | 5 ft ,6 in | 15 ft x 5 ft ,6 in |
https://www.realtor.ca/real-estate/26400257/131-200-grand-boulevard-kamloops-valleyview
Interested?
Contact us for more information

Mike Shannon
www.mikeshannon.ca/

Royal LePage Kamloops Realty
322 Seymour Street
Kamloops, British Columbia V2C 2G2
322 Seymour Street
Kamloops, British Columbia V2C 2G2
(250) 374-3022
(250) 828-2866
www.royallepage.ca/kamloopsrealty

