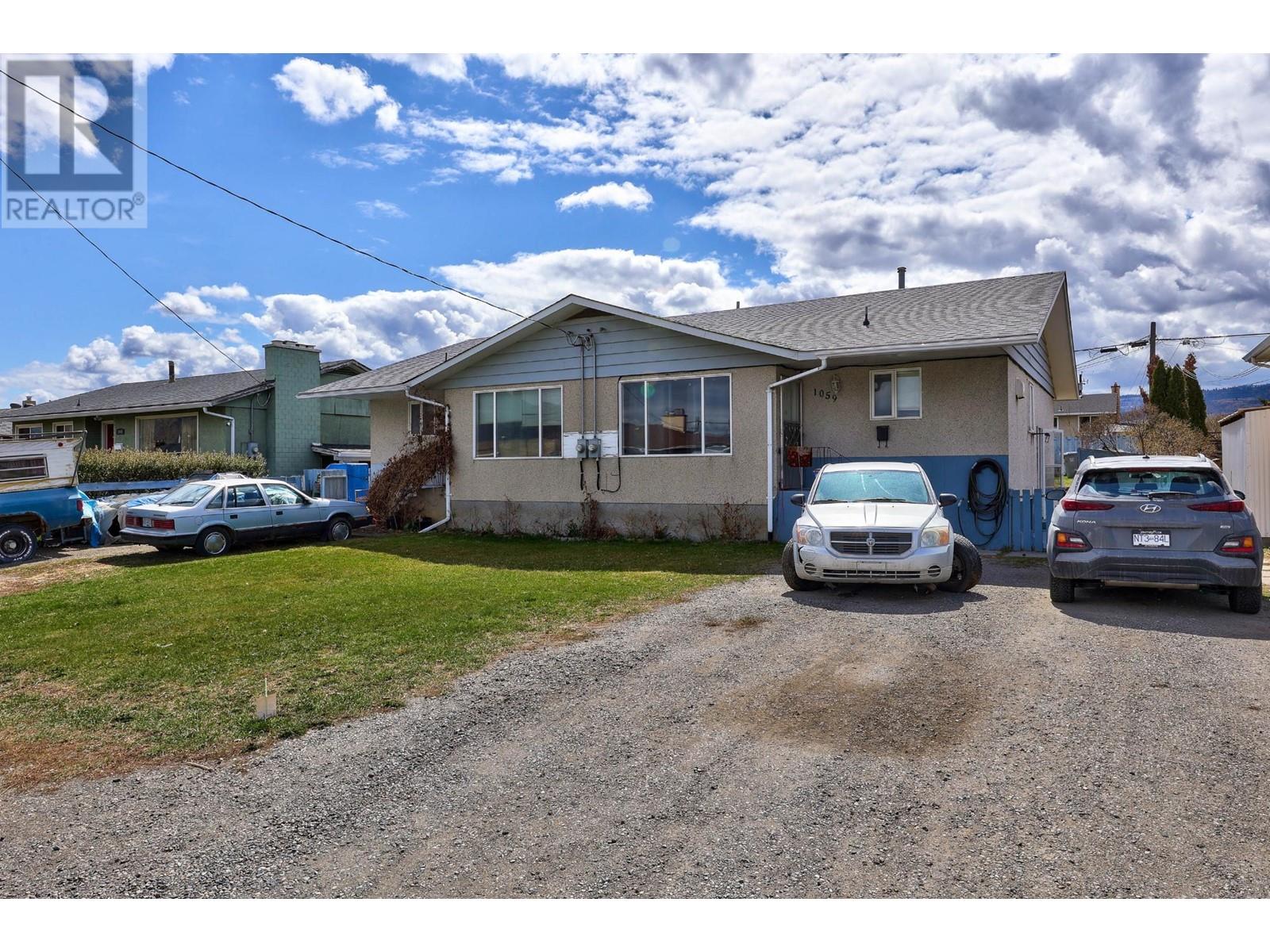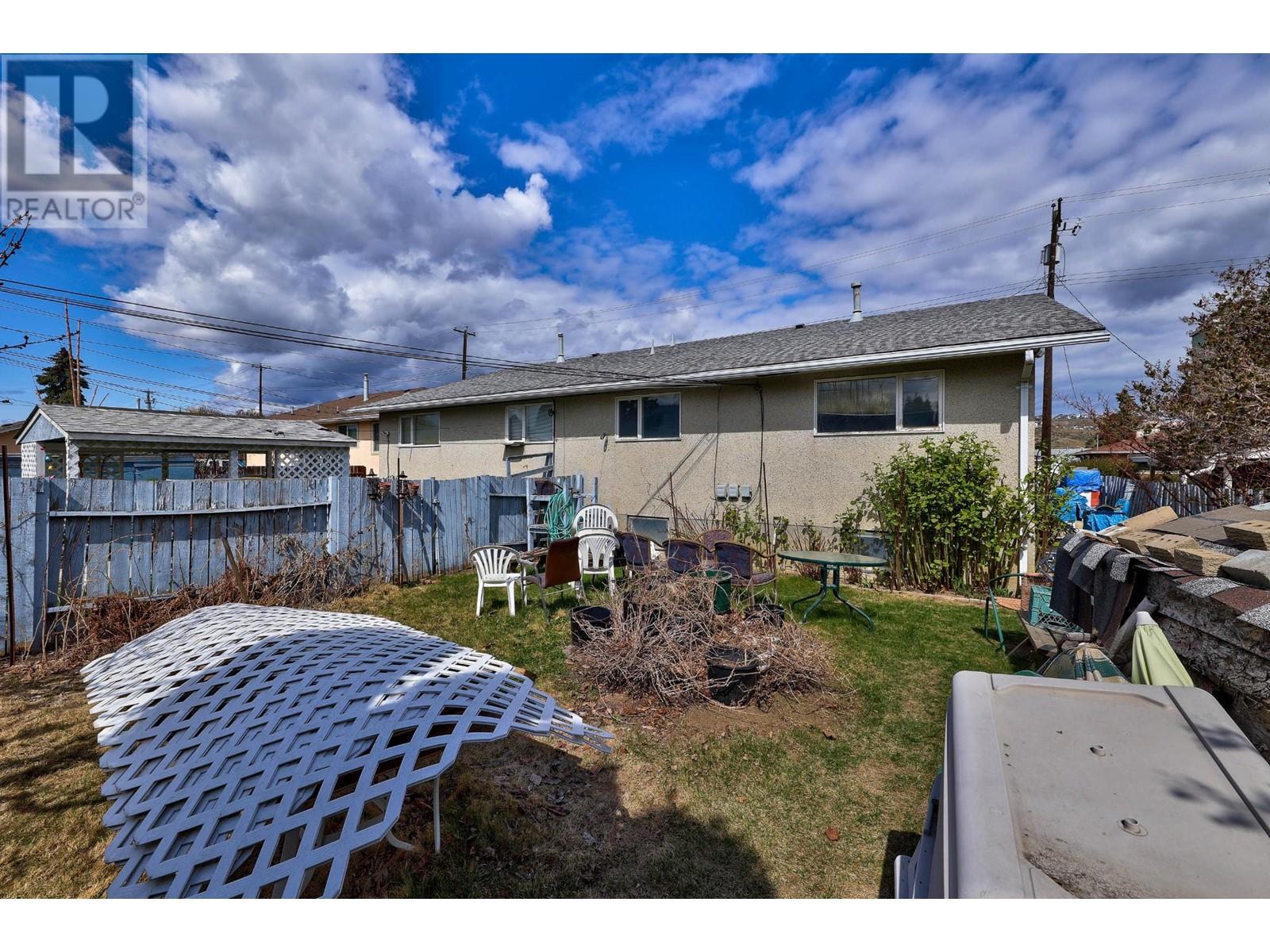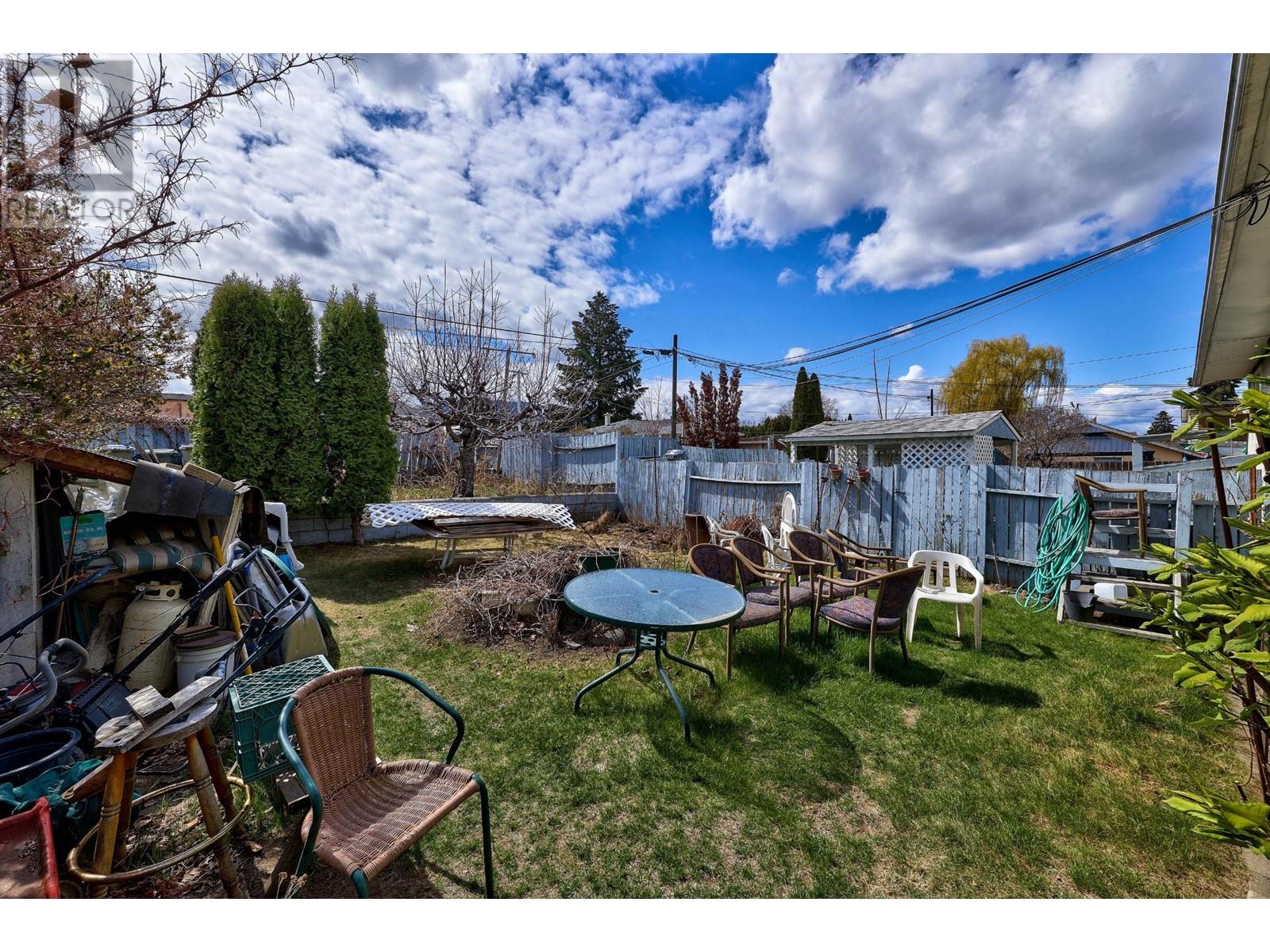1057/1059 Lethbridge Ave Kamloops, British Columbia V2B 1Y1
4 Bedroom
1 Bathroom
1619 sqft
Forced Air, Furnace
$688,888
Great investment property with great floor plan. Side by side duplex with front and side entrance to both units. One side has 2+2 bedrooms with a full bath & other side has 2+1 bedrooms with a full bath. Both units has a fenced yard at back with fruit trees and lane access. Long term tenants (over 17years) in place. Please allow ample time to book a viewing. (id:20009)
Property Details
| MLS® Number | 178502 |
| Property Type | Single Family |
| Community Name | North Kamloops |
| Amenities Near By | Shopping |
| Features | Central Location |
Building
| Bathroom Total | 1 |
| Bedrooms Total | 4 |
| Construction Material | Wood Frame |
| Construction Style Attachment | Detached |
| Heating Fuel | Natural Gas |
| Heating Type | Forced Air, Furnace |
| Size Interior | 1619 Sqft |
| Type | Duplex |
Parking
| Open | 1 |
| Other | |
| R V |
Land
| Access Type | Easy Access |
| Acreage | No |
| Land Amenities | Shopping |
| Size Irregular | 7722 |
| Size Total | 7722 Sqft |
| Size Total Text | 7722 Sqft |
Rooms
| Level | Type | Length | Width | Dimensions |
|---|---|---|---|---|
| Basement | Bedroom | 14 ft | 10 ft | 14 ft x 10 ft |
| Basement | Bedroom | 12 ft | 8 ft | 12 ft x 8 ft |
| Basement | Recreational, Games Room | 13 ft | 12 ft | 13 ft x 12 ft |
| Basement | Storage | 10 ft | 8 ft | 10 ft x 8 ft |
| Main Level | 4pc Bathroom | Measurements not available | ||
| Main Level | Bedroom | 12 ft | 10 ft | 12 ft x 10 ft |
| Main Level | Living Room | 18 ft | 12 ft | 18 ft x 12 ft |
| Main Level | Dining Room | 12 ft | 8 ft | 12 ft x 8 ft |
| Main Level | Kitchen | 12 ft | 8 ft | 12 ft x 8 ft |
| Main Level | Bedroom | 10 ft | 10 ft | 10 ft x 10 ft |
https://www.realtor.ca/real-estate/26900298/10571059-lethbridge-ave-kamloops-north-kamloops
Interested?
Contact us for more information

Rie Takahashi
Personal Real Estate Corporation
www.inKamloops.com
https://www.facebook.com/rietakahashiprec

RE/MAX Real Estate (Kamloops)
258 Seymour Street
Kamloops, British Columbia V2C 2E5
258 Seymour Street
Kamloops, British Columbia V2C 2E5
(250) 374-3331
(250) 828-9544
https://www.remaxkamloops.ca/














